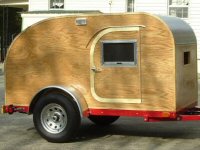Although this is not to be a teardrop, I think it qualifies as a tiny travel trailer, since it is starting as a 14' Travelair, and getting smaller from there. I hope you guys don't mind me posting about this project in this great forum.
Here's the trailer as found. Towed it home yesterday, and snapped this pic this afternoon.
Started right in by taking off some trim, and pulling off one sheet of aluminum siding. As expected major rot to be found. I think this is a 1967 year.
This is the galley before I started in tonight. I will try and recycle much of these parts, so I started by removing them :-)
And the kitchen after some working time.
I hope to strip this down to the frame and build a new tiny travel trailer on top of it. Of course it will still be a Travelair.
Two hours down, many many to go......




 ...............
............... 

