Hi everyone,
Tomorrow I hope to rout the roof and hatch skins. On the generic Benroy plans I think it calls for leaving a 1/4" edge over the outside edge of the sidewall of the T? What is the purpose of that? It seems like that would create a lot of wind resistance/stress/ and moisture capture ??
Clarification appreciated...
Jim
A question about generic Benroy Hatch ...
11 posts
• Page 1 of 1
A question about generic Benroy Hatch ...
A disposition to preserve, and an ability to improve, taken together, would be my standard of a statesman...
But what is liberty without wisdom, and without virtue? It is the greatest of all possible evils; for it is folly, vice, and madness, without tuition or restraint.
Edmund Burke
But what is liberty without wisdom, and without virtue? It is the greatest of all possible evils; for it is folly, vice, and madness, without tuition or restraint.
Edmund Burke
-

kayakrguy - Lifetime member
- Posts: 917
- Images: 195
- Joined: Sun Feb 05, 2006 8:26 pm
- Location: Jersey Shore
I think they are talking about the metal hinge only there. I know that it depends on the type of hinge you use how you do the finishing touches. It also depends on how you do your hatch. I routed my roof and hatch skin flush with the side of the trailer. I cut the two inch hatch out of the side of my trailer. The 2 inches that I cut out of the wall of the trailer became my two outside hatch spars. I'll get a picture and post it on this post to make my self more clear.
I did a 1/4 inch round over along the whole top edge of my trailer.
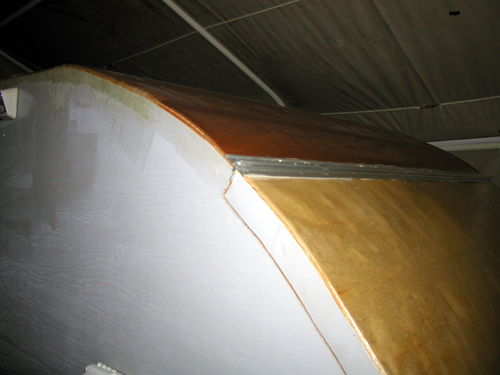
The aluminum hinge is the only thing that hangs over by 1/4 inch.
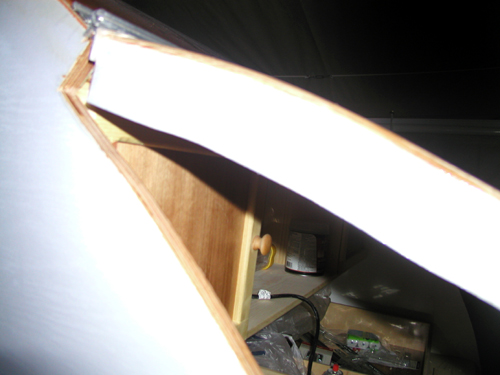
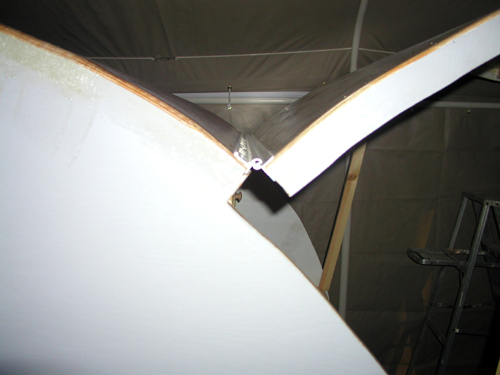
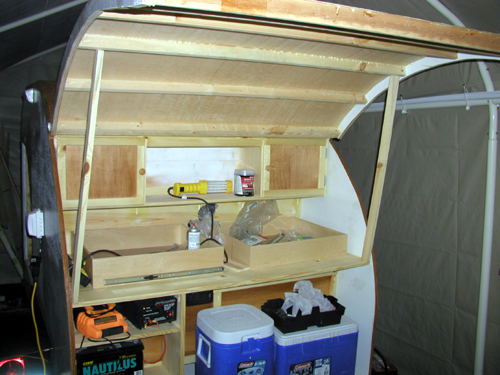
I did a 1/4 inch round over along the whole top edge of my trailer.
The aluminum hinge is the only thing that hangs over by 1/4 inch.
#1 - 100% Done #2 - 100% Done Thinking about #3
-
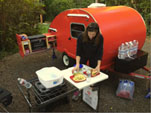
NightCap - 1000 Club

- Posts: 1131
- Images: 259
- Joined: Sun Jul 02, 2006 9:28 pm
- Location: Iowa, Dayton

