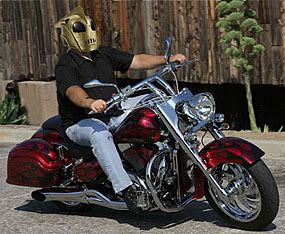Hi all,
I'm wondering if you can tell me your opinion on which design for the floor & wall layout appears to be the most secure. I'm not sure how to post a picture in the body of this message but I've uploaded the two designs in my album.
In the securing floor picture you'll see that the floor only goes to the end of the frame. In the second graphic you'll see that the floor goes out an inch with the 1"x2" directly under it.
Thanks in advance to any input you can give.
Lynn[/img]
Floor & Wall Support
10 posts
• Page 1 of 1
-

Lynn Coleman - Donating Member
- Posts: 959
- Images: 115
- Joined: Sun Jan 14, 2007 12:28 am
- Location: Florida, Keystone Heights




