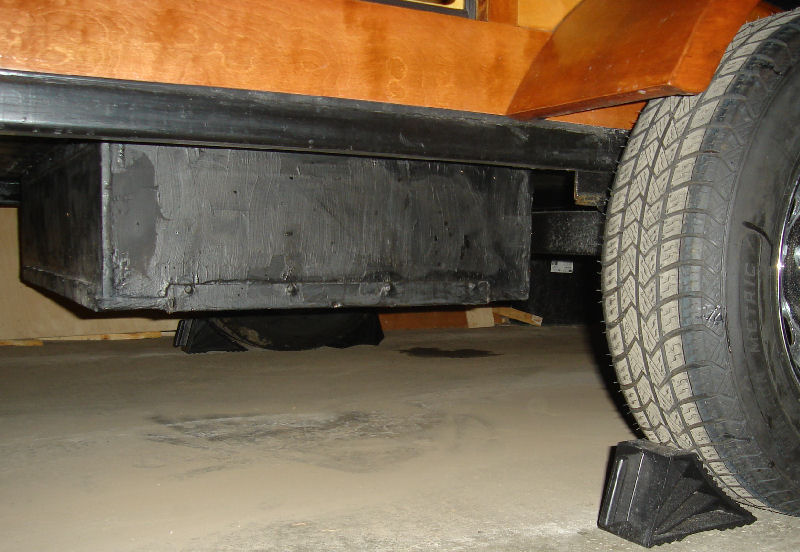Paul,
I measured everything for you: the footwell depth is 10" (to the top of the floor where the mattress sits), we use a 6" foam cushion, and given that we compress it about half way when seated on it, that gives us about 13" for the legs, my footwell has more ground clearance than I thought at 9 1/2". In this pic you can see how it's darn near right up against the axle:

I cut up my brand new foam futon mattress today to make the seat cushions. Here are some pictures. Note it's just the bare foam since I haven't had a chance to make the covers yet. Here's a shot from the rear looking forward so you can see the whole couch side:

This shot shows the bench seat in the rear of the cabin. You can see the round brackets where my son's bunk goes when it's set up for sleeping. The table fits in the footwell hole and then the couch just slides down over the top of it to form our bed.

Paul - my guess is that 36" wide table for two adults will probably be tight but doable. It depends on how cozy you like to be

Brian and Steve - I wish I had a bunch of experience with the table/footwell to give you some sage advice, but I only got the trailer campable around Thanksgiving and we've just taken one trip in it so far using a foam mattress that wasn't cut to allow use of the table. So my only experience with it to date is testing it out in the garage. Conceptually, I still love it. We'll see how it works practically as time goes on. With me on one side and my husband on the other, it's relatively easy to set up, especially if we don't bother to take down my son's bunk. The couch side is way comfortable. We'll stack pillows and bedding on half of the bench seat and leave the other half open for my son. My whole intent of the table is to allow us to have a warm, dry place to hang out in the evenings if it's really rainy, windy, cold or buggy.
Jeanette
 The profile I was originally thinking of using was 10 ft long, but I'm trying to keep from winding up with a bigger, heavier tear. Then I drew a really rounded profile for an 8 ft tear, but it left very little room for cabinets without sacrificing sleeping space. I'm just going to have to break down and build 3 teardrops, but I guess I had better wait until I get started on my first one before I think about that.
The profile I was originally thinking of using was 10 ft long, but I'm trying to keep from winding up with a bigger, heavier tear. Then I drew a really rounded profile for an 8 ft tear, but it left very little room for cabinets without sacrificing sleeping space. I'm just going to have to break down and build 3 teardrops, but I guess I had better wait until I get started on my first one before I think about that. 

 in my drawing and just hadn't caught it. You did a really nice job on your tear. I like the fenders.
in my drawing and just hadn't caught it. You did a really nice job on your tear. I like the fenders. 
 Your attention to detail blew me away. Very nice
Your attention to detail blew me away. Very nice 

