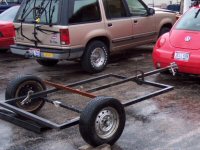To seal in floor insulation or not.
17 posts
• Page 1 of 2 • 1, 2
To seal in floor insulation or not.
My floor is done and I have 1.5" ridged pink insulation to put into the cavities. There will not be a "bottom skin", the insulation will be exposed. Should I silicone around the edges of the insulation/floor once in place. My gut tells me NO, that way if any water that gets between the insulation and floor can have a place to get out and air can get to it and dry... The floor is primed and painted w/ two coats of enamel. Would appreciate the voices of experience. More photos in my album.

************
Keith
"Work and work and do your best! Paint and putty will do the rest!"
Keith
"Work and work and do your best! Paint and putty will do the rest!"
-

Keith B - Silver Donating Member
- Posts: 550
- Images: 148
- Joined: Mon Jan 29, 2007 3:54 pm
- Location: Wichita, KS
Keith, your instincts are correct...you don't wanna create a water trap to rot the floor...if yu have enough paint left over to put another coat, you cut the pieces to fit, paint the bottom and stick 'em into the paint...a couple of screws and fender washer and the would be ther for good(or a really long time) (whichever came first)........
madjack
madjack
...I have come to believe that, conflict resolution, through violence, is never acceptable.....................mj
-

madjack - Site Admin
- Posts: 15128
- Images: 177
- Joined: Thu Dec 02, 2004 5:27 pm
- Location: Central Louisiana




 , then it's time for
, then it's time for  well....building the roof spars. I really appreciate it everyone.
well....building the roof spars. I really appreciate it everyone.
 and so now I'm taking every precaution to build lighter without sacrificing stength. My floor is 2x w/ 15/32 ply and seems to be more than adequate even off the trailer and the support given by the trailer frame stringers.
and so now I'm taking every precaution to build lighter without sacrificing stength. My floor is 2x w/ 15/32 ply and seems to be more than adequate even off the trailer and the support given by the trailer frame stringers.
 getting it to fit and making it water tight.. you can BET I'll be on this forum a lot at that time. Got Steve's CD from the shop contest, and his way is great, however, I'm already "past the point of no return" to use his method.. success will be had regardless, I'm confident.. but not cocky at this point
getting it to fit and making it water tight.. you can BET I'll be on this forum a lot at that time. Got Steve's CD from the shop contest, and his way is great, however, I'm already "past the point of no return" to use his method.. success will be had regardless, I'm confident.. but not cocky at this point 

