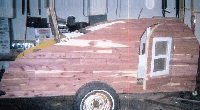I've been calling around to the various "big box" stores (Lowes & Home Depot), along with regular lumber (Parr) and specialty lumber (Crosscut Hardwoods) stores getting prices on 3/4" birch plywood to start my walls. They all seem to be quoting anywhere from $109 to $122 for a 3/4x4x10 sheet.
However, they've also all told me I can get "cabinet grade" 4x8 sheets for well under $50 a sheet, and even as low as $39 a sheet at Lowes (in stock). I plan to frame the interior walls with 1x2, insulate with polystyrene and skin the interior with a nice veneer.
So, is there any "good" reason NOT to buy the lesser expensive 4x8 sheets, even though it'll make my outside walls two pieces instead of one piece each?
4x8 sheets for a 4x10 tear side wall?
8 posts
• Page 1 of 1
4x8 sheets for a 4x10 tear side wall?
Build Diary With Pics
"A man can live on packaged food from here to Judgement Day if he's got enough rosemary."
-- Firefly, Episode One: "Serenity"
"A man can live on packaged food from here to Judgement Day if he's got enough rosemary."
-- Firefly, Episode One: "Serenity"
-

csdivine - Teardrop Builder
- Posts: 40
- Images: 3
- Joined: Sat Apr 07, 2007 1:08 pm
- Location: Beaverton, Oregon, USA
csdivine,
Why are you using 3/4 inch plywood?
If you are doing sandwich constuction for your walls and ceiling you can use 1/4 inch for the outside and 1/8 inch on the inside. This should save you some cash, also Crosscut has 1/8 inch bendable plywood, I found it stuffed between the wood stacks in the back
Why are you using 3/4 inch plywood?
If you are doing sandwich constuction for your walls and ceiling you can use 1/4 inch for the outside and 1/8 inch on the inside. This should save you some cash, also Crosscut has 1/8 inch bendable plywood, I found it stuffed between the wood stacks in the back
Rick
If ducks had scales, would fish quack?
If ducks had scales, would fish quack?
- rbeemer
- 500 Club
- Posts: 997
- Images: 13
- Joined: Sun Apr 03, 2005 11:35 pm
- Location: Oregon, Tigard




