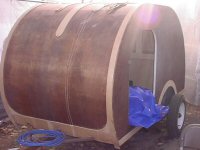I am still trying to decide how I want to do the sidewall framing, i will use 3/4 pine as the material, but should i stop it 1 1/2" from the top of outside ply to allow for the spars to sit on top of the wall frame? or should I frame up to the top and have the spares between the frame on each side? i have seen several different ways of doing this. any help would be appreciated.
Here are some pics of what i got accomplished this weekend.
I got the floor put on.
After building the floor I removed the bolts and flipped the whole thing over to put the tar on.
I cut out my sidewall profile and started laying out where everything will go.
Here is a dry fit of the sidewall profile to see what it will look like, I am so excited.
Here is another pic of the dry fit sidewall, I am only 5'2 and I will still crouch in my 5' tear, but it will be huge for me compared to a normal tear.
Here is a pic of my wife Briana having fun working on the tear with me.
Here is a pic of me in my work clothes, Hat for the sun, Safety glasses with tint, and an old t-shirt. This is what I usually look like on the weekends.
Please let me know what you think and any tips or suggestions are greatly appreciated.
Randy

 Ilya is doing his roof the way I did mine and the way Steve did one of his. I got the idea from one of his builds. It is just easier to get the ceiling, spars and roof this way.
Ilya is doing his roof the way I did mine and the way Steve did one of his. I got the idea from one of his builds. It is just easier to get the ceiling, spars and roof this way.