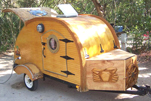What do you think? Suggestions?
20 posts
• Page 1 of 2 • 1, 2
What do you think? Suggestions?
I have been thinking and tinkering for quite a while now trying to determine exactly how I want to build my tear. I decided on the Benroy,I have cut my profile, but I haven't decided on everything I want to do with it. My first decision is about the chassis. This is where yall come in. From the very beginning I have wanted storage under the floor but wasn't sure how I wanted to do it. I have a 5X8 utility trailer with the 1 foot tall angle iron rails on it. Initially I was going to cut the rails off and sit the tear on the floor of the trailer. My latest thought is to leave the trailer rails and sith the floor of the tear on top of them, leaving that 1 foot storage space under the tear. I would probably drop the galley all the way to the floor of the trailer to keep the counter top from being too high and make some access doors on the sides to access the storage area. What do you think?
I have tried and have had zero success with the cad programs, I'm good with pencil and paper. If someone could draw something quick and dirty yo give me a visual of my thoughts and your interpretation of them I would greatly appreciate it.
Thanks for your help and opinions.
I have tried and have had zero success with the cad programs, I'm good with pencil and paper. If someone could draw something quick and dirty yo give me a visual of my thoughts and your interpretation of them I would greatly appreciate it.
Thanks for your help and opinions.
-

War Eagle - Teardrop Master
- Posts: 189
- Images: 6
- Joined: Tue Nov 28, 2006 2:05 pm
- Location: Cumming, Georgia
If you sit the floor frame on those rails, aren't you gonna need additional beams going from side rail to side rail, so the floor doesn't sag? Otherwise, wouldn't you have to make your wood floor frame out of real heavy timber?
Here we go again!
-

Ira - Forum Storyteller
- Posts: 5652
- Images: 118
- Joined: Tue Nov 29, 2005 2:16 pm
- Location: South Florida


 That's good point, I'll have to start canning. The rails on my trailer are just about a comfortable sittling height for me, probably not some people I'm a pretty big boy. So I was thinking that I would have my door come all the way down to the floor of the tear.
That's good point, I'll have to start canning. The rails on my trailer are just about a comfortable sittling height for me, probably not some people I'm a pretty big boy. So I was thinking that I would have my door come all the way down to the floor of the tear.


