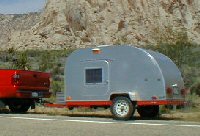steve wolverton wrote:Lazy Sunday and I've done a few things on the camper. I installed the dropped floor, installed weather stripping around the doors, installed the door latch, and about to install the electrical hatch.
Dropped floor installed and epoxied in place. If you notice on the side closest to the door I had to install a 1" strip because my original measurements were off. Actually, they were spot on, the Harbor Freight spring hanger bolt was in the way, so I had to make my dropped floor 1" narrower than the original. Standing on the dropped floor there is about 1" of clearance above my head - wearing a cap - and shoes.I'm 6'1" tall.
I am building my TTT in my mind and am wondering how close the dropped floor is to the doorway? Can you step right into the dropped floor from the outside of the trailer in one step? Is it easy? And with no dropped floor in the bathroom how do you take a leak? I don't think macho Steve would sit to pee.
I am thinking of making my dropped floor all the way across the trailer from rail to rail. If I could figure the frame delima out I would make it go from wall to wall. So if you stand in front of the toilet you would be standing on the sunken floor. Make sense?
Oh, and I would be welding a 16 gauge box into the large opening.


 I just bend my head down and hold myself up like I'm leaning on a wall at a urinal.
I just bend my head down and hold myself up like I'm leaning on a wall at a urinal.



