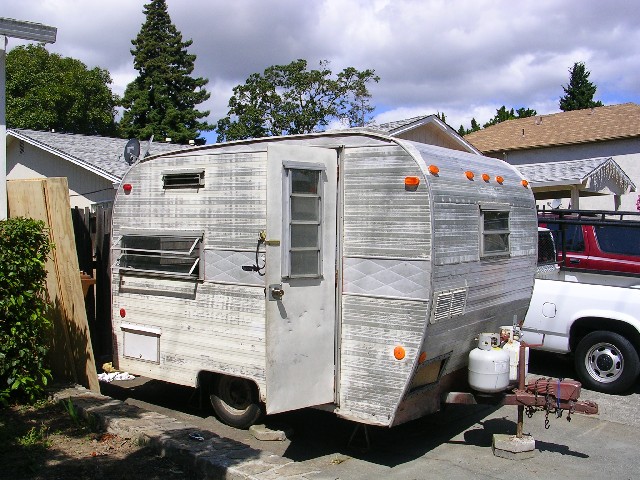re; weight:
Most older canned hams were made with 2x2 framing with exterior aluminium skin only on the outside, 1/8" ply on the inside.
The old 1970 trotwood pictured below I am working on was supposed to be 800 lbs.
base is approx 115", 84" wide. about 6' standing height inside. No bathroom. it is most comparable to a shasta compact. Inside had a dinette across the back that would work out from the door back to the end. it could have been configured to be 2 2' twins or a dropped table to make a king size bed. a fold out 4' bunk above. kitchen across the front with a 2' x 3-4' closet - could have put in a portapotty if you wanted to remove shelving. door is only 21" floor is 2x4 perimeter. plywood rests on main frame while 2x4's rest on angle iron that is attached below frame. deck was only 1/2" I replaced it w/5x8" tounge and groove plywood intended for subflooring. it is plenty strong. the widest is spans is between the main frame members which is probably 3 to 3-1/2 feet. I am considering dropping the floor to gain some headroom (I'm 6'4, but I still won't really be able to stand so I'm not sure it is worth the effort.
Part of the reason people want a bigger trailer is to sleep more than 2.
I think most teadrops are a bit overbuilt, but don't suffer too much weight penalty because of their small size. If you build a small camper like you build a TD, it will be too heavy for a prebuilt trailer. Anything over 1500 lbs should also have brakes. Even built with such flimsy materials, you will find many of these old trailer still serviceable after 30-40 years if they have been looked after to prevent leaks. water seepage (and interior condensation) causes the interior framing to rot.
Most bigger trailers were more self contained in terms of water systems as well. mine at one time surely had a water tank (was missing but fill is there)















