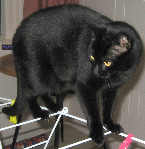you really only need some framing maybe around the door and where the hatch and the frame attach. Other loations could use local plywood inserts inplace of the core. this would aloww you to use inserts that wil accept a thraded screw, or a wood screw (I prefer the inserts). Adhesive can be every bit as strong as fasteners. When the plywood is glued to the core on both the inside and outside, it becomes incredibly strong. Hopefully after I finish thinking about mine, I'll post some pictures of the construction techniques which should result in a very light-weight structure that is also very robust.
the quarter inch plywood is likely overkill. @ X 1/8 would be very strong (build some test strips to prove it to yourself. You could go a little thinker on the botlom just for robustness against bouncing rocks etc.
You can use epoxy (aircraft) resin with polystyrene (Home Depot rigid insulation)
or
Polyester resin (boats) with Urethane (aircraft) foam
Since the urethane foam is considerable more expensive than the polystyrene, it is like likely cheaper to use the epoxy/polystyrene even though the epoxy is more expensive than the polyester resin.
When using wood, my guess is that the epoxy will glue it to the polystyrene just fine. You do have to rough up the surface of the foam before gluing it to the wood.
Sometimes when taking apart old airplanes you have to virtually beat the parts off of it and that is just for faying surface sealant. Real adhesives, when applied properly (nothing like following directions) are not only incredibly strong, but will last the life-time of the whatever-it's-gluing.
Insulated vs. solid walls
40 posts
• Page 3 of 3 • 1, 2, 3
the pages on Laminated SIPs?
@
http://tnttt.com/viewto ... c&start=60
May help.
There's certainly more to this subject than meets the first eye to see it.
@
http://tnttt.com/viewto ... c&start=60
May help.
There's certainly more to this subject than meets the first eye to see it.
-

Muggnz - Crybaby
- Posts: 600
- Images: 34
- Joined: Sat Apr 28, 2007 5:12 am
- Location: Karori, Wellington New Zealand

