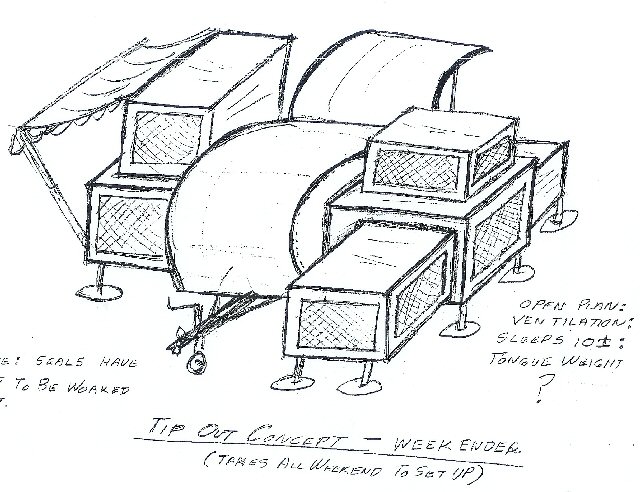Greetings from Colorado George T!
I am working on similar design in theory. A couple of questions for you about your pop-up.
1] What secures the end walls to the popup roof? In the photos, it appears that the top is just resting on the end panels. Is there/will there be some type of track/guide/pivot bar to attach the top to the end panels?
2] It appears that there is a narrow lip on either side of the roof. I assume that the side panels will be hinged at this lip. Since this lip appears lower that the hinge point for the end panels, it looks as though the side panels will lay flat against the roof with the end panels folding down on top of them and the roof covering all.
3] It also appears that you have created a lip all of the way around the base of your popup so that while in the down position, the bottom of the popup roof rests on the roof of the tear with the lip providing a "weather seal". Do you plan on adding any type of weather stripping on the bottom edge of your roof or do you have another sealing method in mind?
It looks like you are doing a good job!

Thanks for the information and the photos. Keep us posted. I know that I am following your project with interest!
George T in Colorado



 Thanks for the information and the photos. Keep us posted. I know that I am following your project with interest!
Thanks for the information and the photos. Keep us posted. I know that I am following your project with interest!







 (yes, I'm kidding)
(yes, I'm kidding)





