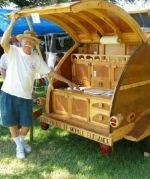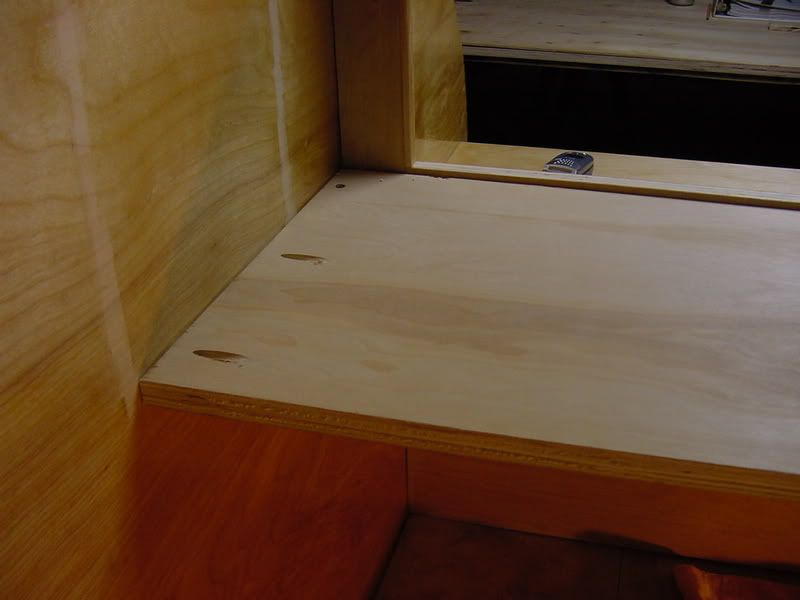Hey Folks,
I am making some progress on my build but I have a few questions about basic construction since I am working from no plans. Here's the following stuff I need help on:
1. When install upper or lower bulkhead, do you have to drive in the screws from the outside wall into the bulkhead framing or can you screw from the inside? Is it nescessary to glue bulkhead to walls and floor or will screws be enough?
2. When installing inside cabinets, should you use glue and should you screw in the cabinets from the outside or can you drive in screws from the inside?
3. When installing the inside cabinet, do you commonly install to the bottom of the roof spar????
4. For the galley shelf, do I need to add framing to the 3/4" thick plywood or can I screw into the end grain to install??????
Any help with general construction techniques is much appreciated.
Need General Construction Help
9 posts
• Page 1 of 1
Hi Sandman, good to see you are back into the building mode. I will jump in here and tell you how I handled the questions you are asking.
I didn't want screws showing on the outside of my woody, so I built my interior cabinet, along with the bulkhead, 48" wide, exactly the width of the interior. I then cut a wooden spreader to spread the galley area a bit wider than the cabinet. I applied panel adhesive to all areas where the cabinet made contact with the walls and slid it into place, supported by temporary struts to hold it at the proper height.
Since I have a horizontal wooden trim member on the outside, I was able to install one hidden screw from the outside, which was later covered by the trim. I rely on the adhesive to really hold things together. In the event of changes, I have had to chisel wood apart using Liquid Nails or Panel Adhesive.
After removing the spreader, I made up a make-shift clamp (out of 2x4s) to help press the sides together against the cabinet sides. You can see this clamp if you look at my const. pics in my gallery.
As far as screwing into the end grain of 3/4" plywood, I rarely do it, and don't think it works very well unless attaching a piano hinge which has dozens of screws. My gallery shelf is only 3/16 plywood and has 3/4 x 3/4 cleats all around and is glued in the same fashion as the cabinets.
I hope this helps, and stand back, I feel there will be more (and probably better) advice in the following posts. Good luck on your resumed build, and ask questions anytime. Oh yes, post those progress pics, please.
Roly.....just finished reading my "how to install teardrop cabinets" workbook, 101
I didn't want screws showing on the outside of my woody, so I built my interior cabinet, along with the bulkhead, 48" wide, exactly the width of the interior. I then cut a wooden spreader to spread the galley area a bit wider than the cabinet. I applied panel adhesive to all areas where the cabinet made contact with the walls and slid it into place, supported by temporary struts to hold it at the proper height.
Since I have a horizontal wooden trim member on the outside, I was able to install one hidden screw from the outside, which was later covered by the trim. I rely on the adhesive to really hold things together. In the event of changes, I have had to chisel wood apart using Liquid Nails or Panel Adhesive.
After removing the spreader, I made up a make-shift clamp (out of 2x4s) to help press the sides together against the cabinet sides. You can see this clamp if you look at my const. pics in my gallery.
As far as screwing into the end grain of 3/4" plywood, I rarely do it, and don't think it works very well unless attaching a piano hinge which has dozens of screws. My gallery shelf is only 3/16 plywood and has 3/4 x 3/4 cleats all around and is glued in the same fashion as the cabinets.
I hope this helps, and stand back, I feel there will be more (and probably better) advice in the following posts. Good luck on your resumed build, and ask questions anytime. Oh yes, post those progress pics, please.
Roly.....just finished reading my "how to install teardrop cabinets" workbook, 101

See the little 1/2 Nelson Woody constructions pics at: http://gages-56.com/roly.html
-

Roly Nelson - L'il Ol' Woody Builder
- Posts: 2971
- Images: 13
- Joined: Sun Jan 30, 2005 12:45 pm
- Location: Wildomar, Calif



