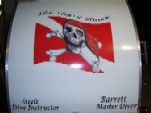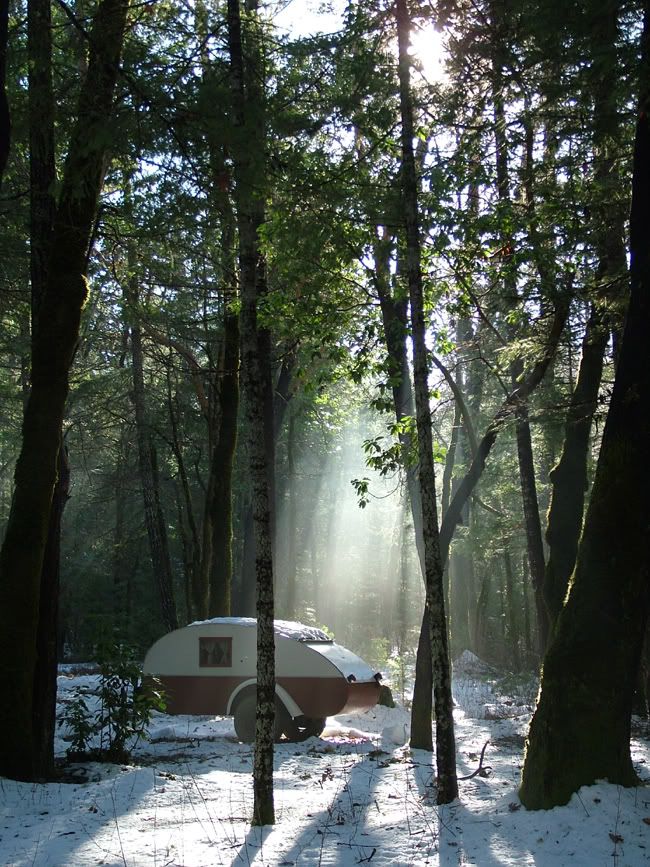starting to put walls up, ? on am i messing up.
8 posts
• Page 1 of 1
starting to put walls up, ? on am i messing up.
ok. i am to a point where i am putting my walls up. but i want to make sure i am doing this right. i have framed one wall and applied the frame to the interior wall. i have set it against my cabinets and bulkhead and i have screwed it to them at my designated anchor points. it is real sturdy. my exterior wall is not in place yet. once the walls are wired and insulated i will then add the exterior wall to that. i think i am ok but some reassurance would be nice.
-

diverguy - The 300 Club
- Posts: 320
- Images: 192
- Joined: Wed Mar 07, 2007 11:37 am
- Location: Arkansas, Cabot
If I'm reading this right you're doing fine just backwards to what most I've seen do (most frame to the exterior wall first and then apply the inside skin last, though I was thinking about reversing it as well to ensure a good connection to the cabinets).
I don't think it really matters though and I think you're doing fine.
I don't think it really matters though and I think you're doing fine.
Building a small bowtop Vardo
Build thread: http://tinyurl.com/yk4hnmd
Generic Benroy: Sold to FIL/MIL
Build thread: http://tinyurl.com/yk4hnmd
Generic Benroy: Sold to FIL/MIL
-

SaGR - The 300 Club
- Posts: 487
- Images: 21
- Joined: Fri May 25, 2007 9:29 am
- Location: Illinois, Lisle


 I think you will be fine doing it that way. How are you planing on attaching the outer skin? I would be sure of that first.
I think you will be fine doing it that way. How are you planing on attaching the outer skin? I would be sure of that first.


 . Was a lot easier building from inside out when placing skin, insulation, etc.
. Was a lot easier building from inside out when placing skin, insulation, etc. 

