After a BRIEF detour into insanity over why my driver's side wall was bowed. I got all the help I needed from the crew here and was able to correct much of the issue. I have slowed down even more and and basically installed 1 roof spar yesterday and walked away and installed one more roof spar today and walked away feeling pretty good about my build. I only have ONE MORE ROOF SPAR to install and then on to the skinning and cabinetry.
Here's some pics of the progress since Sunday...
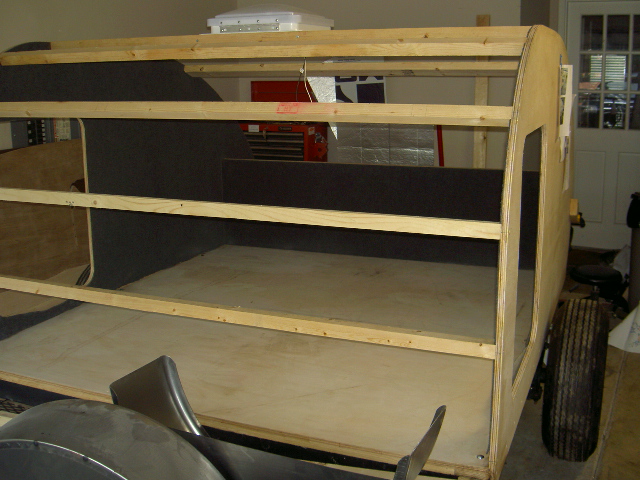
A nice shot of the front showing the Lower Bulkhead Installed and also test fitting the roof vent.
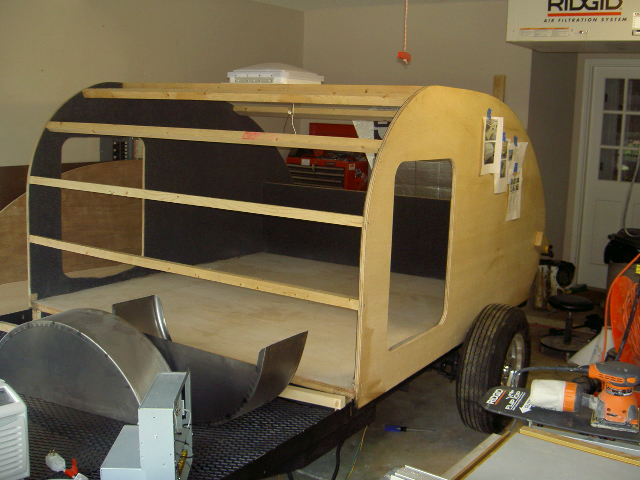
Ok, now a side profile...Say Cheese!!!

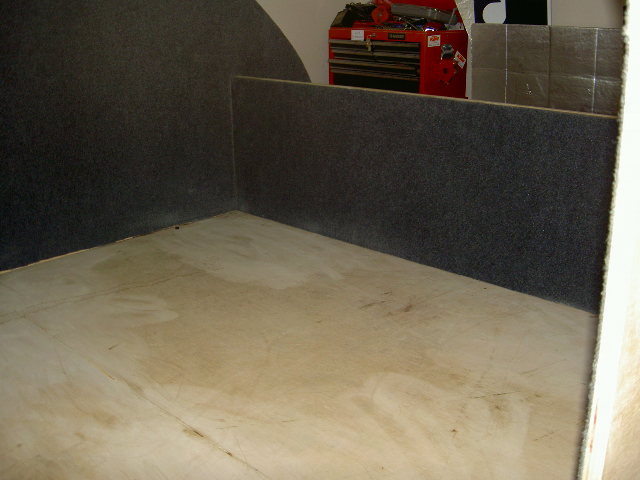
Leaning in through the doorway, I got an interior shot of the newly installed Lower Bulkhead which is 20 1/8" tall. Since I have no plans, the height just sounded good so therefore that's why it's 20 1/8".

Yesterday I installed the lower hatch roof spar. I had no clue where to put it but since I am building minute by minute, I decided to space the lower hatch spar 36" from the back of the roof spar where the hatch hinges will go.
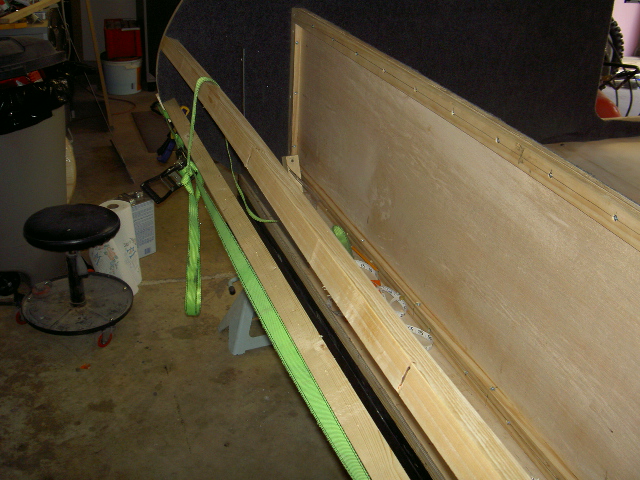
After I let the main lower hatch spar cure overnight under clamping pressure, I came back today and installed the next roof spar 8" lower than the main hatch spar. Why there, I have no clue. I am still building blind with no plans to speak of. Between this spar and the hatch spar, the taillights will be installed....I hope.

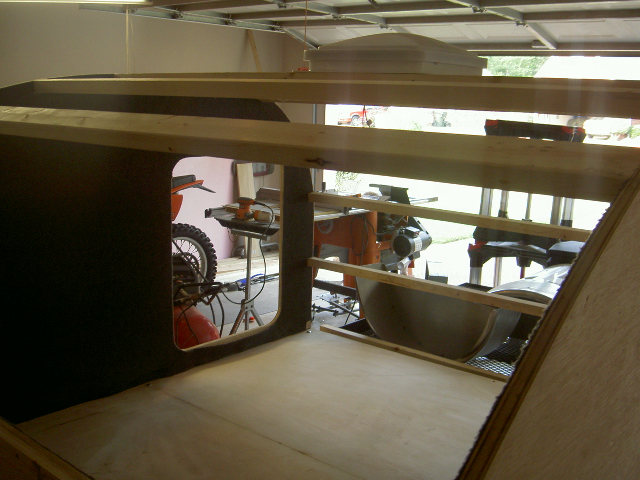
A shot of the upper hatch spar which is a full 2x4 for strength and to give the hatch hinges something to bit into.
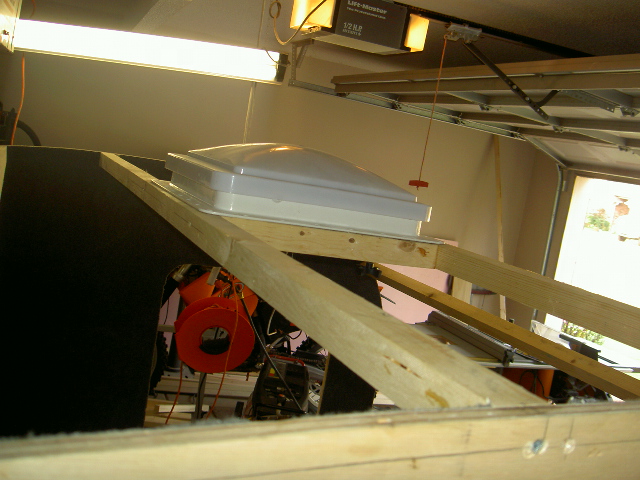
Here's a shot of the roof with the test fitting of the roof vent. It fits in there nicely with a little wiggle room to center it.
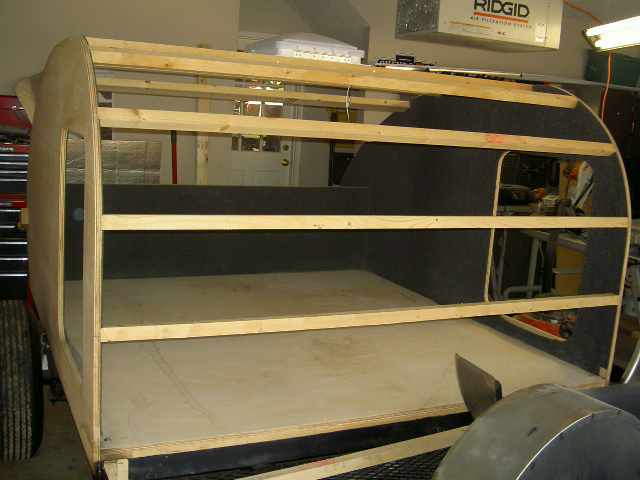
One more pic of the front from the left side....just because.






 Hey i dont want to start any new glue wars but what was it about? Just wondering because the leg of one of my coffee tables just fell off last week, and it was on with screws and gorrilla glue.
Hey i dont want to start any new glue wars but what was it about? Just wondering because the leg of one of my coffee tables just fell off last week, and it was on with screws and gorrilla glue. 



