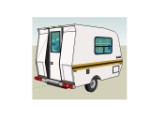Thanks for being so willing to share comments.They're a big help. Now I'm going to hibernate for a little bit (maybe a week) and see how these suggestions play out on the CAD system. I've always thought it was cheaper to find mistakes on paper, than throw away wood.
I'm still wondering how everyone gets those nice sharp drawings into their albums, and mine are fuzzy. Must be some simple thing I'm overlooking.
I'll be back shortly.
TheDuke
At Last
23 posts
• Page 2 of 2 • 1, 2
Well, I had more time than I thought, and I'm back already. Took a look at some of the suggestions you folks had, and they were good. I did some trial layouts of the front loo, like Miriam and Sam-I-Am suggested, and it was hard to make it work for me, so I went on to the idea of GregB and NightCap, about raising the beltline to get more room in the Loo. That one I liked because the loo always felt cramped. Raising the belt didn't look too swift, so I stayed with the basic arrangement, and did a few things, like raising the roof 2", and playing around with tweaking angles, pooching out the front a little more, reducing the radius on the roof in front, and ended up with something I really liked. I put a section of it in my album. Everything benefited from the 2" raise, but the loo really works, now. There is 28" of width at elbow level, more just below that (I think you could even bend over) and a lot more headroom. NightCap, I think you can really lean in this one.
SteveH, I tried to get better definition on this screen capture, mainly by increasing the number of pixels, and it helped a little, but not a lot. I'm using JPEG, and maxing out the pixels. Should I try something else?
Anyway, I think I'll let this revision sit there for awhile, and see if any bug jumps out at me. It feels good, but I gave up the rear loo, and the doors are still pretty close to the head of the bed. That's not supposed to be good for sitting down and swinging your legs in. I'm thinking of grab handles just above the doors (like your SUV's). That may help someone my age.
NightCap, I think you're in OR, aren't you? Any get togethers in the NW that I could drop in on? I won't be able to start on this right away. I'm building an apartment in my basement, and it's eating my lunch right now.
TheDuke
SteveH, I tried to get better definition on this screen capture, mainly by increasing the number of pixels, and it helped a little, but not a lot. I'm using JPEG, and maxing out the pixels. Should I try something else?
Anyway, I think I'll let this revision sit there for awhile, and see if any bug jumps out at me. It feels good, but I gave up the rear loo, and the doors are still pretty close to the head of the bed. That's not supposed to be good for sitting down and swinging your legs in. I'm thinking of grab handles just above the doors (like your SUV's). That may help someone my age.
NightCap, I think you're in OR, aren't you? Any get togethers in the NW that I could drop in on? I won't be able to start on this right away. I'm building an apartment in my basement, and it's eating my lunch right now.
TheDuke
-

TheDuke - Teardrop Master
- Posts: 207
- Images: 68
- Joined: Sun Mar 25, 2007 8:15 pm
- Location: Lynden, WA
 I can see the engineer in you from the drawings, even if they are CAD.
I can see the engineer in you from the drawings, even if they are CAD.
