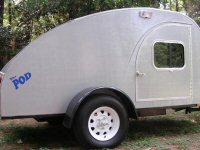I thought I'd better jump over here from the Newby section. I've been searching for the "Holy Grail" with full bed, standup, kitchen, loo you can change pants in, and no dropped floor. You can do all that, but it gets REALLY BIG. So I'm feeling frustrated right now. Gotta find ways to lose the size but not all the nice things. My recent attempts are in the Album. But ignore the names. Had to call them something. CAD pics for now, but build pics will start when I find the right combination. Stay tuned.
GregB, SteveH and NightCap, Steve Wolverton. I borrowed things from all you guys. Thanks.
TheDuke
A Northwest Standy?
12 posts
• Page 1 of 1
Fit the Skeetr floor plans into the Big Ben and I think you've got a winner! 

Building a small bowtop Vardo
Build thread: http://tinyurl.com/yk4hnmd
Generic Benroy: Sold to FIL/MIL
Build thread: http://tinyurl.com/yk4hnmd
Generic Benroy: Sold to FIL/MIL
-

SaGR - The 300 Club
- Posts: 487
- Images: 21
- Joined: Fri May 25, 2007 9:29 am
- Location: Illinois, Lisle




