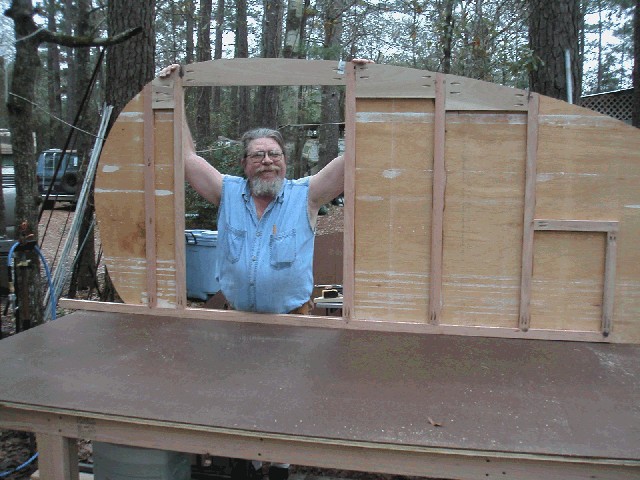mikeschn wrote:Larwyn,
I've been looking at your new profile. I like it a lot. Did you say that was something I drew once upon a time? Do you have a copy of that which you can share with the rest of us?
I really like the way you used a pocket hole jig (or whatever it's called), and your horizontal roof connectors... that really makes things easy...
(Too many plans, too few records...) Hey, thats a quote for Dovaka.

Mike...
Mike,
Sorry I missed this post for so long.
Yes, you sent me an early sketch of a curved weekender one day, I'm sure it was on this board. I started working on the elipses and next time I checked the group you had updated and changed the shape a bit for a more curved profile.
Everything should be somewhere in the archives except that I do have and excel spreadsheet of the x/y coordinates if you would like to see that.
I think I did take the easy way out on the wall framing, but everything is glued and screwed and stiff as a board......

What you are looking at standing on the table there is the inside wall with framing glued to it. The outside wall is 1.5 inches larger. Taking the Steve Fredric aproach and rolling my ceiling on from the outside after most of the interior work is done.
Thanks for your help and your interest.

 What you are looking at standing on the table there is the inside wall with framing glued to it. The outside wall is 1.5 inches larger. Taking the Steve Fredric aproach and rolling my ceiling on from the outside after most of the interior work is done.
What you are looking at standing on the table there is the inside wall with framing glued to it. The outside wall is 1.5 inches larger. Taking the Steve Fredric aproach and rolling my ceiling on from the outside after most of the interior work is done.






