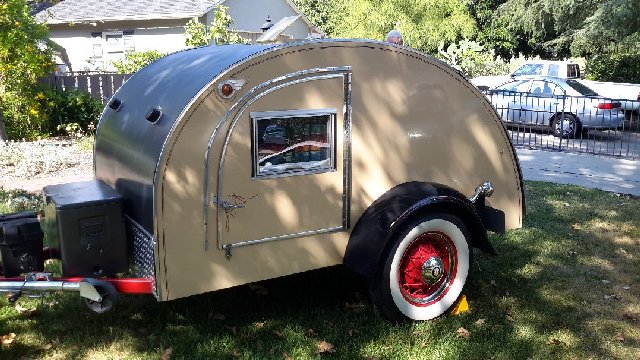Although it will never look as nice as his I will give it my best try.I have never worked with wood before,but I"m having a great time.The reason it is called Beta Tester is cause at the same time I'm building we are also trying to perfect the plans.Here are some pics of the progress I have so far.I finished the inside walls of the roadside and cut out the door for the curbside but don't have pics yet.
http://tnttt.com/album_ ... c_id=23477
Thank you all for the many hours I have spend reading and watching you guys build your teardrop.I can't believe I have gotten this far.I will post more pics soon


 Hector, you are doing a great. Have fun building and take lots of pictures.
Hector, you are doing a great. Have fun building and take lots of pictures. 




