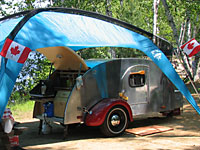
Depth of cabin cabinets
15 posts
• Page 1 of 1
Depth of cabin cabinets
Started working on the interior cabinets, and am wondering how deep most people make them. I just have the cabinet shelf in place, but it's starting to look a little claustraphobic. Maybe I'm making them too deep..... 

John

-

Micro469 - Super Lifetime Member
- Posts: 3185
- Images: 382
- Joined: Mon Nov 07, 2005 10:46 pm
- Location: Brampton,Ontario,Canada










