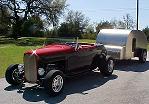solid v/s sandwich question.
57 posts
• Page 3 of 4 • 1, 2, 3, 4
Jeff,
The radius on the lowers is small, but I don't remember exactly. I think it is 2" because that is the height of the frame I was trying to hide.
The radius on the lowers is small, but I don't remember exactly. I think it is 2" because that is the height of the frame I was trying to hide.
SteveH
Calling an illegal alien an "undocumented immigrant"is like calling a drug dealer an "unlicensed pharmacist ".
Calling an illegal alien an "undocumented immigrant"is like calling a drug dealer an "unlicensed pharmacist ".
-

SteveH - 2000 Club

- Posts: 2101
- Images: 42
- Joined: Mon Nov 01, 2004 8:28 am
- Location: Bexar Co, TX
Steve Frederick wrote:I'm building everything as a sandwich these days. Floor, walls, even bulkheads and cabinet frames.
The next T/D I do for myself will be built with 1/8" skins, instead of my usual 1/4" skins.
When I built Mike's 'Diner, I weighed a wall panel (4'-6"-by 11'). It weighed about #70, the same as a 4-by-8 sheet of 3/4" ply!
The sandwich is 1/4 ply, minimal 3/4 framing and foam, then 1/4 ply.
Floors are 3/8" ply on the top, foam/framing, then 1/4 ply on the road-side.
Some will disagree with sealing the bottom. I do mine in wood, then epoxy/paint. No voids for moisture to get in. Just the way I do it.
As MadJack says, "Your Mileage May Vary"!
Steve,
Questions...have you ever put the pencil to the cost of your built-up panels vers straight plywood? Also, have you ever kept track of the man hours required to build a typical wall panel?
Just curious. Thanks.
SteveH
Calling an illegal alien an "undocumented immigrant"is like calling a drug dealer an "unlicensed pharmacist ".
Calling an illegal alien an "undocumented immigrant"is like calling a drug dealer an "unlicensed pharmacist ".
-

SteveH - 2000 Club

- Posts: 2101
- Images: 42
- Joined: Mon Nov 01, 2004 8:28 am
- Location: Bexar Co, TX







