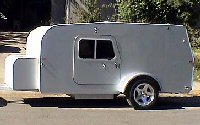wlivesey wrote:I plan on using some sort of latch on the inside that would pull the folding sections together. That should, in my thinking, ensure a tight seal.
Bill, the only reason for using an aluminium strip was because it's fairly thin - a wood 1x2 could be used instead but that means the pop-up roof has to get bigger to fit over the extra width/length - it's only 1.5" more (3/4" either side/end), but you'll be running out of a spare 1.5" very soon......
I can't see that your latching idea will work at all - you need, let's say, a 1/8" clearance between moving parts, plus the amount the seal is compressed, so that's something like 1/4" of movement needed. Now near the top of the 'walls' where they're free to move, that's no problem, but down the bottom you're trying to flex the hinges sideways by that 1/4" and that won't work (unless it rips the hinges out).
TheDuke wrote:There's always some (maybe a lot), and it will end up inside when the mechanism folds, no matter what seal you use.
That's why a step is needed around the base of the 'walls'. I reckon a 1/2" or 3/4" step is sufficient. I've sketched it out here in cross-section:

But of course that's another 1/2" to 3/4" that has to get added to the depth of the roof - in reality the roof has to be at least 5" deep, so it's no longer the shallow 1-2" that Bill had in his illustration.
wlivesey wrote:I knew this could be complicated but it seems to be getting more complex every day.
Nope, it ain't started getting complex yet - there's much worse yet to come!
Next you will need to look at each joint and work out how to seal it effectively. When you do that, it's likely that you will need A to overlap B - which means that A is now bigger than B and that means A will hit B as it folds down, or else C will hit A. And so it goes*.
And once you've got each joint sorted out, you then notice at that the points where the joints meet, there is a 1/4" hole. Now you can forget about this.... at least until the day you're sleeping underneath that hole in heavy rain.
One thing that's worth considering is that it isn't really necessary for everything to hinge into place - you already have a loose roof that you're just lifting with your hands, so why not just lift two of the side/end 'walls' into place by hand? This might allow the roof to be much simpler and/or more watertight.
Andrew
*In memory of the late Kurt Vonnegut, of course.





