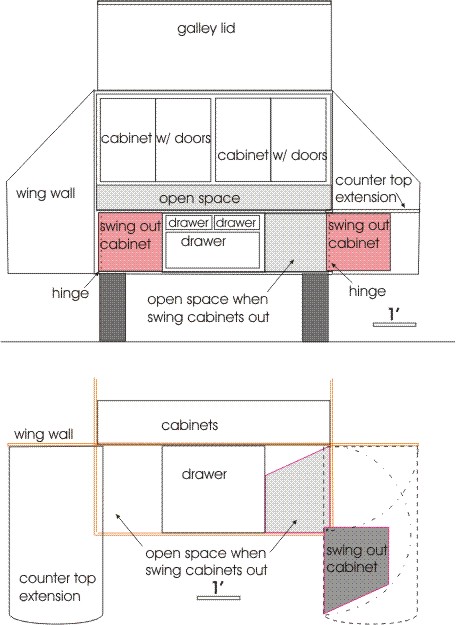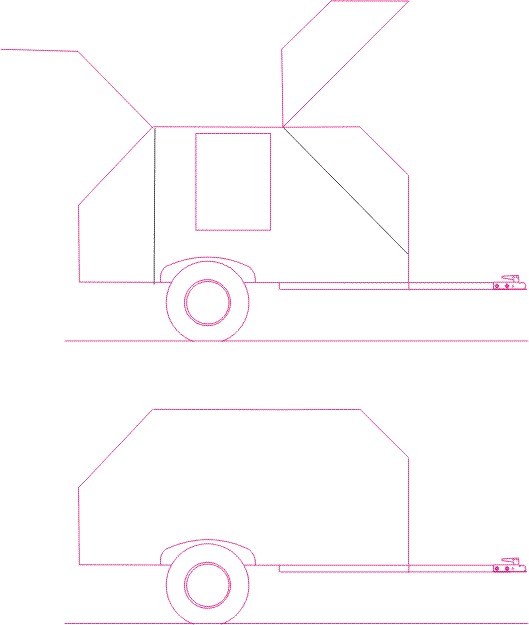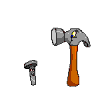 and it seemed so clear an hour ago. What now ~~ hinge the countertops a midpoint so they fold upward and rest top to top ?????? It's starting to have more moving parts than a Rubic's cube. Oh well just call it the " transformer "
and it seemed so clear an hour ago. What now ~~ hinge the countertops a midpoint so they fold upward and rest top to top ?????? It's starting to have more moving parts than a Rubic's cube. Oh well just call it the " transformer "Tent Camp Trailer
19 posts
• Page 2 of 2 • 1, 2
Now that I'm awake and a couple cups of coffee in me I realize the bottom full length counter top will hit the taller cabinet  and it seemed so clear an hour ago. What now ~~ hinge the countertops a midpoint so they fold upward and rest top to top ?????? It's starting to have more moving parts than a Rubic's cube. Oh well just call it the " transformer "
and it seemed so clear an hour ago. What now ~~ hinge the countertops a midpoint so they fold upward and rest top to top ?????? It's starting to have more moving parts than a Rubic's cube. Oh well just call it the " transformer "
 and it seemed so clear an hour ago. What now ~~ hinge the countertops a midpoint so they fold upward and rest top to top ?????? It's starting to have more moving parts than a Rubic's cube. Oh well just call it the " transformer "
and it seemed so clear an hour ago. What now ~~ hinge the countertops a midpoint so they fold upward and rest top to top ?????? It's starting to have more moving parts than a Rubic's cube. Oh well just call it the " transformer "Growing older but not up !
-

bobhenry - Ten Grand Club

- Posts: 10368
- Images: 2623
- Joined: Fri Feb 09, 2007 7:49 am
- Location: INDIANA, LINDEN
Bob, I'm glad you like it!
The swing out cabinets are not attached to the wing walls, so there would be only the weight of the countertop on them. The cubes pivot around a rod about 3/4 inch back from the rear-outside corner. That would be a tube sleeve over a rod, anchored top and bottom. The funny angle is so they will clear the back wall.
I plan on using 3/4" steel tube (square) for the framework of the whole body, including the galley. Skin will be a light gage steel (though I do have an old Airstream laying around I could strip for aluminum...).
The countertop extensions still need to be stored, but there is plenty of room back there to stow them. It would be nice to have them attached, and fold out; I'll have to look at that some more. Yes, it is rather like a transformer!
Looking at your pix, I can't tell just how your cubes are attached. But a solid support for both cubes and lid would be a good idea. I wanted to avoid the half-width cabinets because that would eliminate the center section drawers, which would be very handy.
Chubby is way too nice to start cutting on, so it looks like a new project is in the works...

I thought maybe having angles instead of curves would create a more "rugged" look, and be easier to build, too...

The swing out cabinets are not attached to the wing walls, so there would be only the weight of the countertop on them. The cubes pivot around a rod about 3/4 inch back from the rear-outside corner. That would be a tube sleeve over a rod, anchored top and bottom. The funny angle is so they will clear the back wall.
I plan on using 3/4" steel tube (square) for the framework of the whole body, including the galley. Skin will be a light gage steel (though I do have an old Airstream laying around I could strip for aluminum...).
The countertop extensions still need to be stored, but there is plenty of room back there to stow them. It would be nice to have them attached, and fold out; I'll have to look at that some more. Yes, it is rather like a transformer!
Looking at your pix, I can't tell just how your cubes are attached. But a solid support for both cubes and lid would be a good idea. I wanted to avoid the half-width cabinets because that would eliminate the center section drawers, which would be very handy.
Chubby is way too nice to start cutting on, so it looks like a new project is in the works...
I thought maybe having angles instead of curves would create a more "rugged" look, and be easier to build, too...
- navigator
- Teardrop Master
- Posts: 186
- Images: 139
- Joined: Wed Jan 02, 2008 12:53 pm


