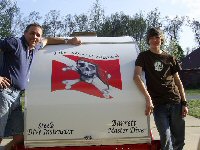No, it is not meant for four people, those are just "placeholders." Moving the hinge point to the end should help keep water out, and the domed roof sheds water better when folded, and provides more headroom when tilted up.
The shower is the basic pop-up trailer type, with hard lower walls and shower curtains for the upper walls. The galley is the green box, and would be based on the Drifta Swing Out, as seen here: http://www.drifta.com.au/setDSO.htm.
I have not worked out all the details, and welcome input from the experts out there. The trailer sits a bit high, as it is meant for dirt road (not off-road) travel. Leaf springs with shocks would be used, mounting 15" wheels.
The body is just under 12', and is 7'wide, which really needs to be reduced by a dozen inches. I have not shown the windows that will be above the queen mattress, nor many other things that need to be included.
My wife saw the plans I had drawn for the Tent Camp Trailer (http://www.tnttt.com/viewtopic.php?t=21053), and said she would rather have something we could sleep in, and skip the huge kitchen. And oh yeah, hard sides would be nice (note the bear in the other post...).
So, here's the debut of the Tiltatear (or maybe the Popatear?).
Fire away!


 ...! If you made it one of those folding-type futons, it could double as a couch, a la
...! If you made it one of those folding-type futons, it could double as a couch, a la  ...!
...!
