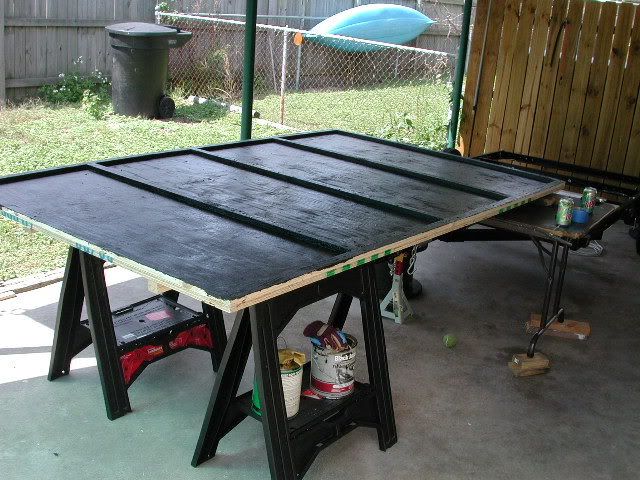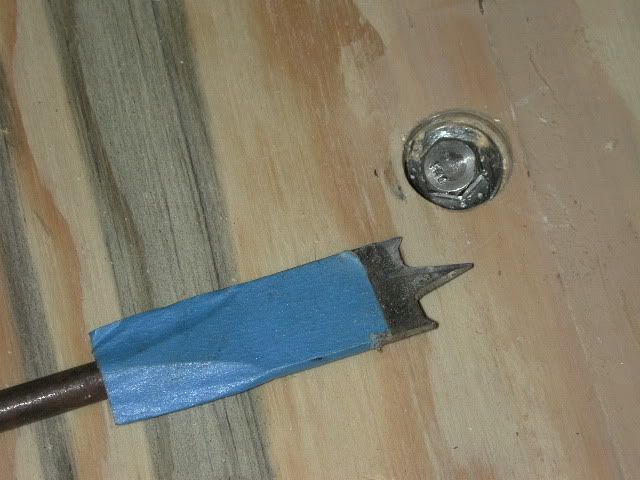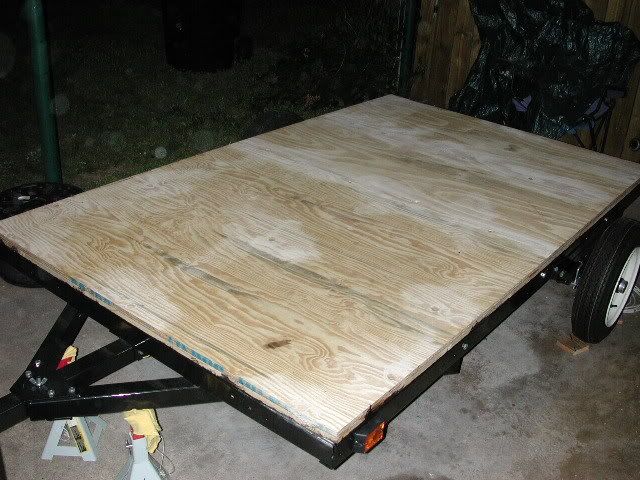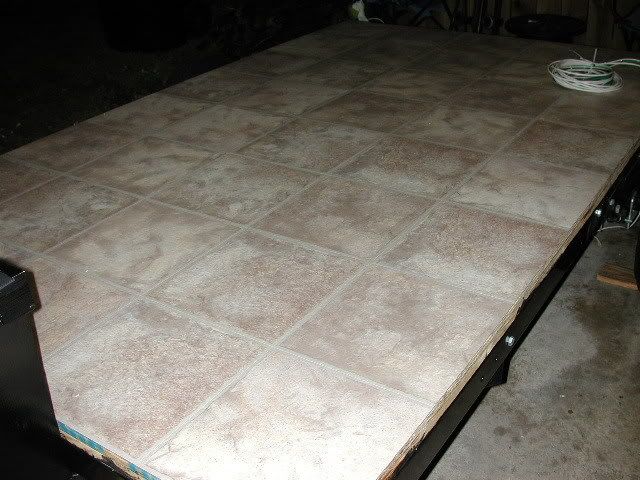Hi Gang,
OK, I've got a few of very specific build questions. Please see the pictures below. I framed out my subfloor frame with 2x2's, leaving 1/2" on either side to attach my 1/2" plywood side walls, which will go between the wood floor frame and the metal lip of the trailer. I know that I need to somehow 'seal' the part of the walls that are going to be sandwiched in down there, but I am not ready to seal the whole trailer yet, so what do I do? Once the walls are down there behind the lip, I won't be able to reach them to seal them.
Secondly, regarding bolting the floor to the trailer, should I just bolt the 2x2 frame, countersinking the bolts, then attach the 1/2" plywood floor on top of the already secured frame? , or should I run the bolts attaching the wood to the trailer through both the subfloor frame AND the 1/2" plywood floor. If I do the latter, can I countersink the bolts in the plywood?
Lastly, what kind of bolts did you use to secure the floor to the frame. I am assuming I just drill holes through the steel trailer frame, too?
See pictures below.
Thanks, Al in Asheville








 Sorry.
Sorry. 
