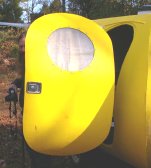I need some help figure this out. I'm planning on building Grants/Andrews Campster12 and have been studying the plans alot....building it in my mind first as I like to do. I can't figure out how the side walls attach securely to the floor.
As I read it, the design calls for 3/4 inch plywood floor attached directly to the 2.5 x 1.5 inch steel tube frame members with what looks like a 1.25 inch overhang on both sides. Then the 3/4 inch plywood frame (with cutouts) placed on the floor flush on the outside edges. An optional skirt (which I plan to include) attaches under the floor to continue the curves of the profile.
I know there will be bulk head walls and other interior framing that will firm things up but I'm concerned that for the length of the side walls along the floor there doesn't appear to be a means of a strong connection to the floor.
Maybe I'm misreading the plans. How would I connect the 2 perpendicular plywoods? Thanks...
Jerry in Michigan
Campster12 Floor and Wall attachment
9 posts
• Page 1 of 1
-

jerryf - Teardrop Inspector
- Posts: 20
- Images: 1
- Joined: Tue Jun 03, 2008 3:25 pm
- Location: Flushing Michigan
Jerry, I may be wrong but most people people build a frame work for the floor (I recommend 1" by ) See http://www.tnttt.com/viewtopic.php?t=3142. Disclaimer; you will have to change the dimensions. The walls are secured with glue and screws to the frame work.
hope this helps del
hope this helps del
-

del - 5000 Club

- Posts: 5674
- Images: 410
- Joined: Fri Sep 08, 2006 3:27 pm
- Location: washington, yakima but tell Mary K Fairbanks

 ...!)
...!)
