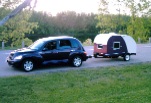Hi.
First post. I found this site a few days ago when I decided to build add an air conditioned sleeping quarter to my kayak hauling trailer project. Now it is going to be a TD with the addition of a roof rack for the kayaks. I have done a lot of reading using the search tool but I am sure some of the issues have been covered before. Maybe some of you remember where the approved solution posts are and can point me there but I apologize in advance.
Oh, yeah; I plan to start building tomorrow for use on the 26th of this month. That’s right;12 days! Very basic, no cabinets, etc. and it’s ok if it doesn’t come out perfect cause I’m already hooked and know I will be building more in the future. 12 full days….I am currently unemployed which also reads “on the cheap”.
I am debating whether to use a lumber frame with ¼” ply, ¾”foam, and 1/8”ply, or welding a 1” square tube frame and covering with 30 gage sheet metal, ¾” foam and 1/8” ply. I am more comfortable working with wood.
Will there be any weight/cost savings with the metal frame and sheet metal covering? Was planning on riveting the metal to the frame. I assume that a metal frame would not have to have any lumber and the floor could be attached directly to the flat trailer frame. Would ½” plywood be ok? Would the shiny sheet metal reflect the sun or turn the TD into a giant oven? We are talking Texas coast with AC running only at night. Would plywood painted white be much cooler?
Does anyone know of plans like the Benroy that address a metal frame?
I have read where many have refined their construction process after building a couple to make it easier, faster cheaper etc. Have any of these refinements made it to a format that could be incorporated into the Benroy plans.
I am building on an older dilly boat trailer that was designed for a 14’ boat. The frame is 4’ wide and the fenders extend 2.75” above the frame. I would like to build a 5x10 and can easily weld 6“ extensions to both trailer sides. What about moving the TD slightly forward on the trialer so that the wheel recess would be in the gallery and offsetting the weight distribution by hauling some heavier items in the gallery? Would it be easier to lengthen the axel? An alternative would be to build above the fenders by building up the frame height with lumber but this would increase the overall height causing more wind drag. This leads me to another question.
What happens to the wind as it leaves the bed of the truck? Does it strike the trailer lower than the top of the tailgait or is it forced up? Does the leading angle of the TD make a big difference in wind resistance. Logically, one would think so but some brief study of fluid dynamics has shown that fluids can act counter intuitively. I was thinking of making the front angle more wind friendly than the Benroy appears but does it really matter and if so, what is the magic angle and where does it start in relation to height of tailgate. That, is assuming the three to three and one-half feet of tongue length. At TD height of 48” plus trailer, the top is only going to be slightly lower than the truck cab.
There are a lot of questions here so please let me know if I need to post differently, brake it up into different topics, etc. But most of all, Thanks in advance for the help and information!
First Post Lots of ?s
7 posts
• Page 1 of 1
That's a tight schedule...especially if you are building the trailer!
Skip the framed walls...go with 1/2 plywood (saves time and $$$), build in shelves not cabinets and paint the exterior....you just might get it done in time.
Do your homework ahead of time so you don't end up re-engineering when you should be building.
I used a Harbor Freight trailer and had mine campable in less than 6 weeks....a second one could be faster than that.
Skip the framed walls...go with 1/2 plywood (saves time and $$$), build in shelves not cabinets and paint the exterior....you just might get it done in time.
Do your homework ahead of time so you don't end up re-engineering when you should be building.
I used a Harbor Freight trailer and had mine campable in less than 6 weeks....a second one could be faster than that.
Generic Benroy - built 2007, 4X8, 1175 HF trailer, Structoglass roof and headliner, 12v and 110v electrics with Schumacher charger.
-

MrBuzz - Teardrop Master
- Posts: 261
- Images: 77
- Joined: Mon Apr 02, 2007 9:13 pm
- Location: Wisconsin, Eau Claire

