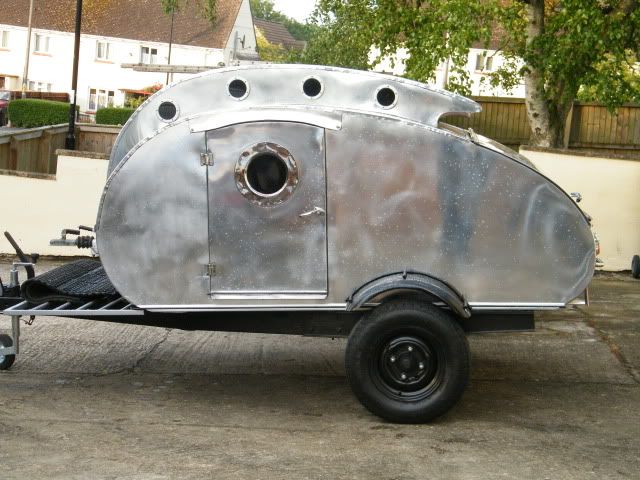My solid walls are of ½” plywood. Do the ribs need to be ¾” as described in the plans? I intend to use 30 gage sheet metal for the roof with no plywood underneath. How do I make the transition from roof to hatch. If covering the hatch with the sheet metal as well, do I need plywood there because of the overhang?
Any detailed instructions on hatch locking handle installation and latches?
Hatch build questions
5 posts
• Page 1 of 1

