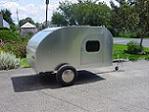I'm marking my walls for the spar placement and my frame/floor combo calls for the first spar in the front to be 1/2" closer to the bottom of the frame than the GenBen plans call for.
If I keep the same distance between spare as spec'd in the plan but have them offset by the 1/2" variation i need, will I be OK? It looks like the critical part of spar pacing is to avoid a spar at a liner panel seam and to allow proper spacing for the roof fan. Are those the basic critical considerations? I don;t want to mess this up!
Geoff
Benroy spar spacing?
4 posts
• Page 1 of 1
Benroy spar spacing?
99% of the way done with a Generic Benroy. Only because these might never be done if you like to tinker. But it's on the road!
-

shoeman - Teardrop Master
- Posts: 162
- Images: 22
- Joined: Fri Jul 06, 2007 7:03 am
- Location: Bangor, Me.
I could be wrong, but I think spar spacing is a the result of a multitude of criteria. The Gen Benroy plans looks to be pretty much dedicated to 9" +/-. Some others show up to 12". On my "mini" I'm laying out the spars as to where the interior roof skins will join.) My exterior roof panel will be just less than 8' from front bottom to the galley hinge.... so that dimension is inconsequential to me. Also had to take into consideration where the roof vent is framed (but will be added at later date {12 v wiring will be added before enclosing}).
If my thinking is incorrect, I am sure somebody with more experience will chip on their 2 cents worth. (2 cents can be priceless on a build!!!)
If my thinking is incorrect, I am sure somebody with more experience will chip on their 2 cents worth. (2 cents can be priceless on a build!!!)
-

tinksdad - 500 Club
- Posts: 966
- Images: 155
- Joined: Mon May 05, 2008 9:20 pm
- Location: Olive Branch, MS