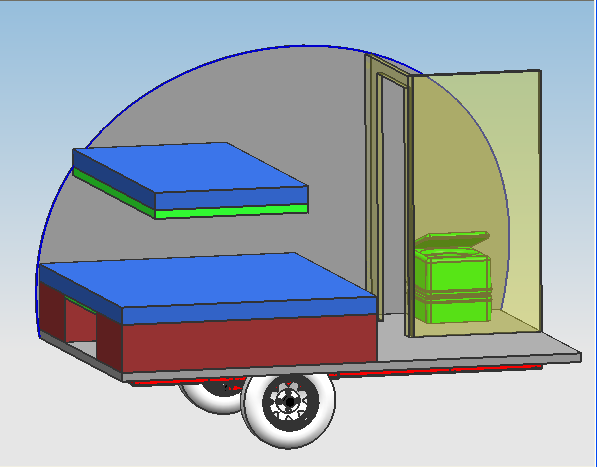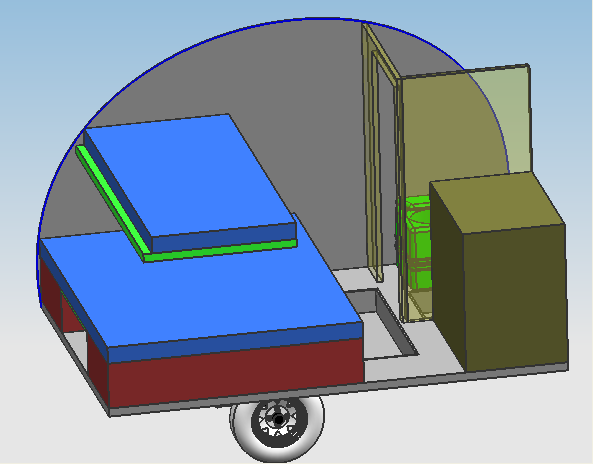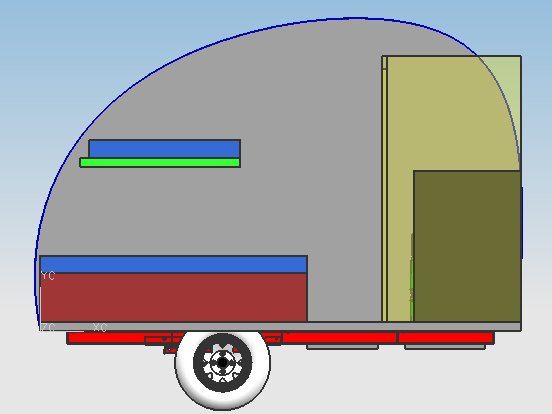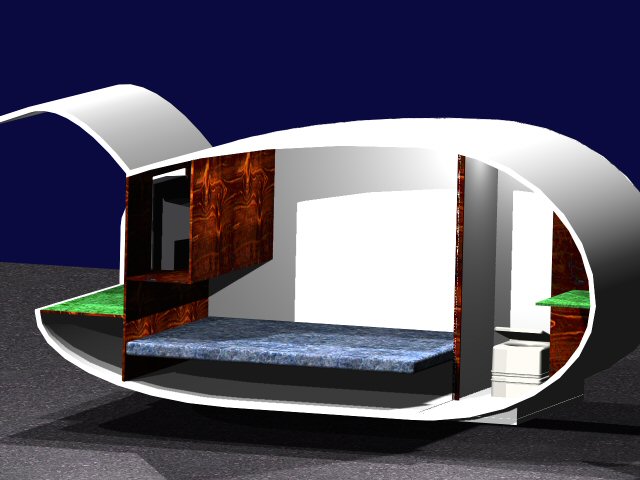Somewhere I have a drawing of exactly what you describe... but I can't find it right now.
I do have this one of the Tidget7 which Andrew did. If you take the potty, rotate it 90 degrees, and push it towards the front of the trailer, that would be pretty much what you describe, right?
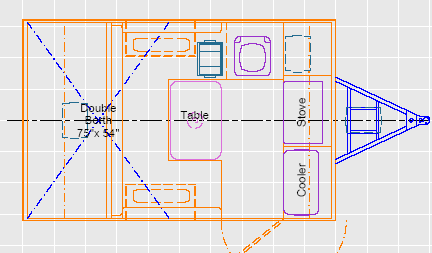
Mike...
TrailerWorks wrote:Hey Mike,
Your plan is coming along. 9' long is really the right cabin size. I built our 1100GE with an 8' long box (mostly to prove to myself that I could), but it was tricky to work in the door ahead of the wheel. I had to notch it like the rear door on a car to make it work.
You might try bringing your bath up to the bed. The aisle does not have to go all the way across. Face the bath door toward the centerline of the trailer. The area in front of the trailer (just inside the door) can now be a shower, or at least a dressing space. Plus, you can close the bath door and still have room for your knees...
If you use a short profile toilet, you can elevate the floor under it (tank?) and move it forward for more floor area.
The quality is remembered long after the price is forgotten, so build your teardrop with the best materials...
 Sounds great to me. Two for one.
Sounds great to me. Two for one. 
