See whole thread here: http://tnttt.com/viewtopic.php?t=21456
Hi all,
I had a chance over the weekend to play a bit in Sketchup. A few posts ago I talked about a standie based on the Escape hatch. Well, this is what I have in mind (the concept).
An escape hatch/Kampmaster/Winter Warrior with a foldout on the side of the bed (on the side because it's easier than the curved front), as well as a slideout for the kitchen on the other side.
With something like this one will certainly save a bit on fuel!!




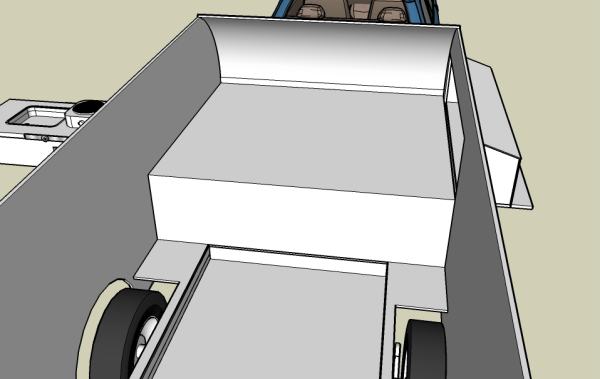
I had a chance over the weekend to play a bit in Sketchup. A few posts ago I talked about a standie based on the Escape hatch. Well, this is what I have in mind (the concept).
An escape hatch/Kampmaster/Winter Warrior with a foldout on the side of the bed (on the side because it's easier than the curved front), as well as a slideout for the kitchen on the other side.
With something like this one will certainly save a bit on fuel!!
Barrie
Keep moving forward.
Psalm 1:1-3.
Build Journal: bgordon's 5 week cardboard & fiberglass build
http://www.tnttt.com/viewtopic.php?f=50&t=38781
Keep moving forward.
Psalm 1:1-3.
Build Journal: bgordon's 5 week cardboard & fiberglass build
http://www.tnttt.com/viewtopic.php?f=50&t=38781
-

bgordon - Teardrop Master
- Posts: 299
- Images: 122
- Joined: Tue Apr 24, 2007 6:45 am
- Location: Johannesburg, South-Africa

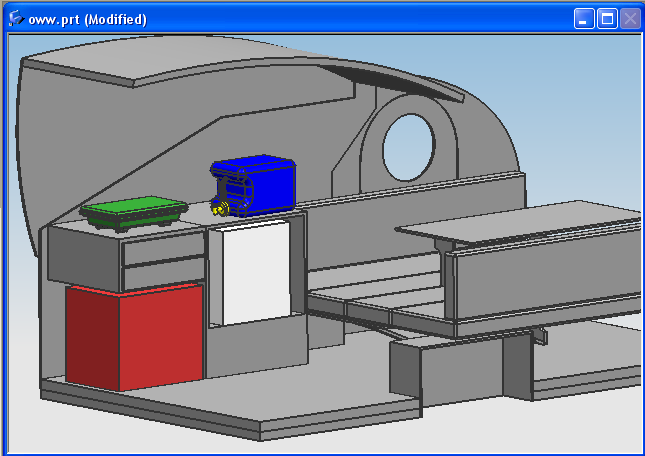
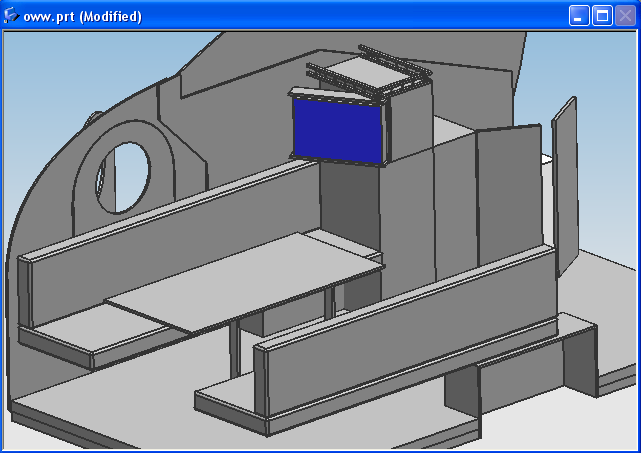


 I mean I mean the plan will not work for me.
I mean I mean the plan will not work for me.

 I knooow I can sale this idea to the DW now!
I knooow I can sale this idea to the DW now! 
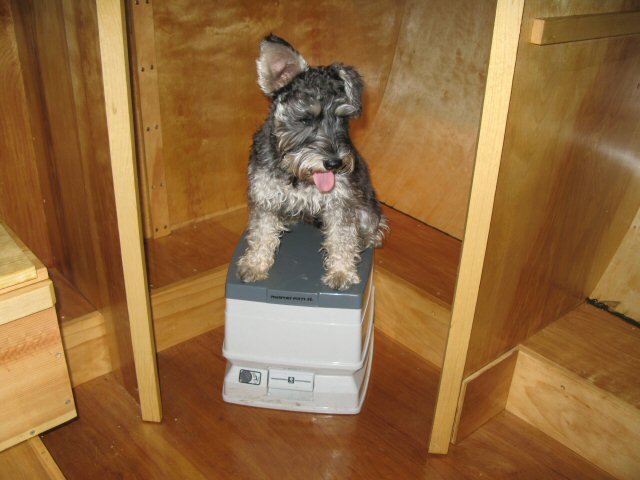
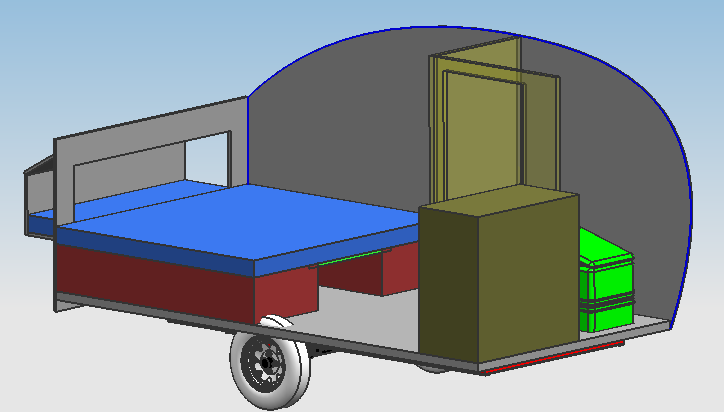

 Why build a Standy' without one ...
Why build a Standy' without one ...