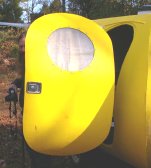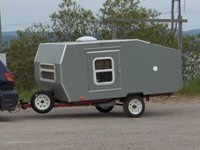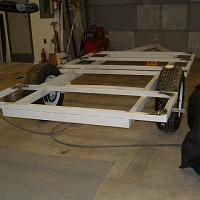5' build on a 4' frame?
15 posts
• Page 1 of 1
5' build on a 4' frame?
Would like to build a 5x10 on a Dilly boat trailer. The frame is 48” wide with fender insides at 49” that extend 2.75” above the frame. What would be the best approach.? Extending the frame out 6” on both sides and building a sub floor that would put the fenders near flush with floor? I have not seen any plans that address recessing fender wells. Anyone know a good source?
- calumet
- Teardrop Builder
- Posts: 38
- Joined: Thu Jun 12, 2008 9:03 am
Many folks have built a five foot wide on a four foot wide frame. Wheel wells are one solution, making your axle wider (or replacing with a wider axle) has been done too. I did what your explaining but only had to make up an inch with my trailer. 2.75 inch thick seams awful thick for a subfloor, for a lightweight teardrop trailer (just my opinion, others will vary), remember this floor will be covered with a mattress, not danced on.
del
del
-

del - 5000 Club

- Posts: 5674
- Images: 410
- Joined: Fri Sep 08, 2006 3:27 pm
- Location: washington, yakima but tell Mary K Fairbanks






.jpg)