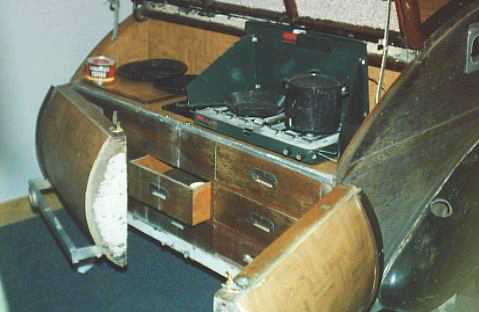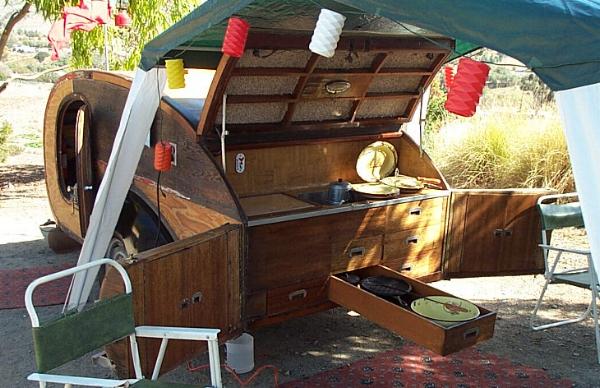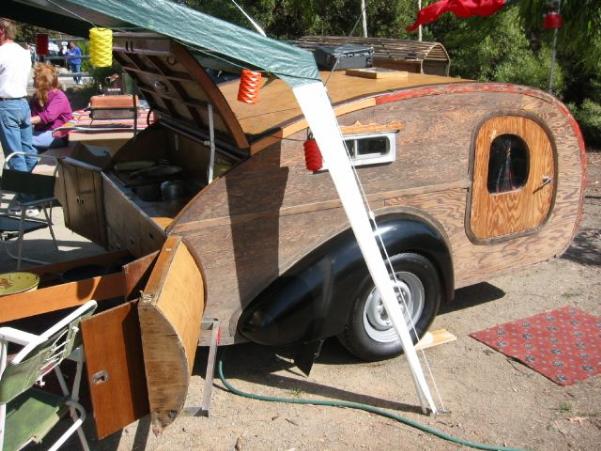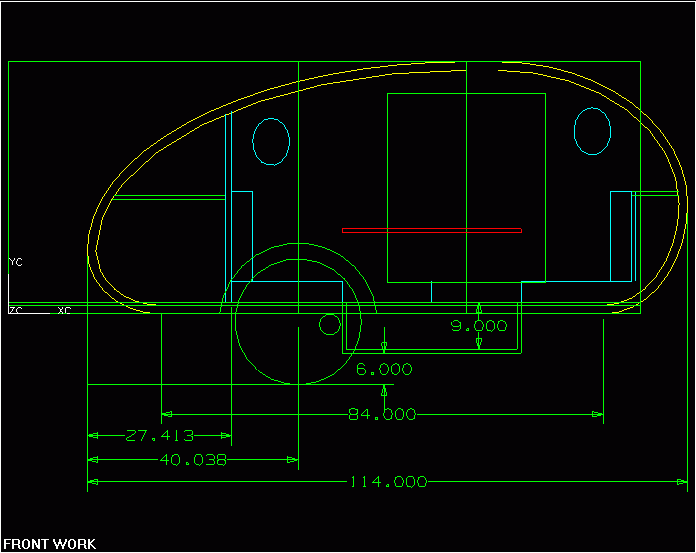What would it look like with the drawing software to set the Modernistic profile at a 20-degree nose-high angle on the axle, with a steamer-trunk shaped tongue box (that has a false lid covering a solar panel for charging batteries) under the very front?
I have a picture in my head of a 5' wide x 9' long x 52'' high cabin (this would have a 9'' dropped floor running between the wheel wells from end to end to accomodate dinette use; and when the dinette is down it locks into interior wall rails to serve as the deck for a 2nd bunk) and there would be a 6'' wide x 3'' high raised 'railed' skylight -- a detail very similar to the top of the big Jim Dandy design on the one-page leaflet illustration -- centered along the hatch lid, which would only be half as long as usual so that you could have the swing-apart lower half with cabinets built into the doors) and would have fold-down props to brace it open, sitting on a salvage-yard axle assembly (with wheels that include brakes and a matching spare) to allow for integral exterior fenders (wide, deep, fin-shaped fenders pattened after those on the Glen-L.com site boat, L Dorado) that conceal an extra foot of interior width, and the street side one has the 'scoop' at the upper corner that helps hold the spare in place like a '50s pickup) that 'flare' from flush against the bottom of the entry/exit hatches (yes, hatches on both sides; hatches that are oval shaped and interior hinged and swing up gullwing like a DeLorean, but are set at an angle about 15 degrees off straight-up-and-down of their long axes leaning the opposite way from the front edge of the cabin, and each hatch has 'porthole' windows) out to the full 6'' at the fin-ends which are actually flush with the back edge of the closed galley doors. The front wall features aircraft-style triangular windows (all the windows would be Lexan panes in weatherstripped openings with aluminum flashing). In the fins of the fenders would be the stop/turn lights. In the tongue box would be the two batteries. The freshwater reservoirs would be lengths of 4''OD PVC water supply line mounted above the galley countertop in tight S curves to allow gravity-feeding at the laundry-faucet fitting on the deep wet-bar style sink. The stove would be a Harbor Freight gas model with grill and broiler. There would be a coffeepot and a mini microwave on one GFCI outlet in the galley, another GFCI outlet in the cabin, and a rollout slide under the sink for a big cooler. One of the hatches would have an integrated rim for a privacy curtain. Inside the galley would have a large pass through in case of horrible weather (the coffeepot and electric microwave are for such times!) and an overhead fold-down DVD/TV with an FM/WB/CD stereo, and aircraft-style reading lights for the queen size bed and the bunk bed (s) plus a galley light. I would put computer-case ventilation fans in the galley wall and the ceiling vent (and maybe solar power the ceiling vent), and add a bedwarmer. I think I would frame everything with 2''x2'' salvaged from shipping pallets, and use 1/4'' fir ply for the interior skins with clear polyurethane, then a pink foam board insulation layer, another 1/4'' ply wall and, I think, a .040'' metal exterior.
can it be drawn? should it be built?
No CAD ability; someone help?
13 posts
• Page 1 of 1
No CAD ability; someone help?
Mopar's what my busted knuckles bleed, working on my 318s...
-

Laredo - Donating Member
- Posts: 2017
- Images: 0
- Joined: Mon Jul 05, 2004 10:42 pm
- Location: West Texas
I actually tried something like that last week. A 5x9 cub with a dinette. It really wasn't working out well, because I didn't have enough headroom... Look at this picture...
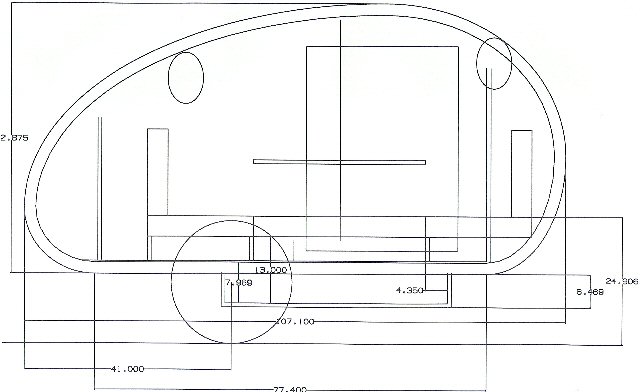
The person on the left is a short person. The person on the right is an average sized person. He runs out of headroom. And you can't get a tall person in there at all.
This is a 52" high cub. You almost have to make it 60" tall to get the required headroom. Then the teardrop is just too big.
More thoughts anyone?
Mike...

The person on the left is a short person. The person on the right is an average sized person. He runs out of headroom. And you can't get a tall person in there at all.

This is a 52" high cub. You almost have to make it 60" tall to get the required headroom. Then the teardrop is just too big.
More thoughts anyone?
Mike...
The quality is remembered long after the price is forgotten, so build your teardrop with the best materials...
-
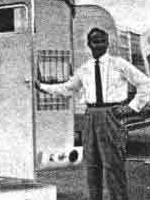
mikeschn - Site Admin
- Posts: 19202
- Images: 475
- Joined: Tue Apr 13, 2004 11:01 am
- Location: MI

