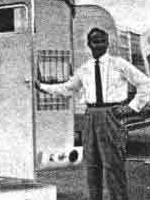Bench Height
12 posts
• Page 1 of 1
Bench Height
I've looked at a ton of plan and still don't know what the best height would be for the benches around the table in a Standie or a TTT. There wouldn't be any height restrictions because you would be able to stand up in the trailer. I am talking the height from floor to wood bench height with 4" to 6" of cushions. I am open to all suggestions, well at least ones that don't tell me where to go.... lol.
#1 - 100% Done #2 - 100% Done Thinking about #3
-

NightCap - 1000 Club

- Posts: 1131
- Images: 259
- Joined: Sun Jul 02, 2006 9:28 pm
- Location: Iowa, Dayton
I swiped that dimension off a pop I used to have. It was 13" from the floor to the top of the plywood seat. Then there were 4" cushions on top of that.
I've since tried 11 3/4" from the floor. That's a 1 x12 piece of wood, with half inch plywood on top. That worked good too!
Mike...
I've since tried 11 3/4" from the floor. That's a 1 x12 piece of wood, with half inch plywood on top. That worked good too!
Mike...
The quality is remembered long after the price is forgotten, so build your teardrop with the best materials...
-

mikeschn - Site Admin
- Posts: 19202
- Images: 475
- Joined: Tue Apr 13, 2004 11:01 am
- Location: MI

 Your making it for you so try the overall height of your favorite kitchen chair.
Your making it for you so try the overall height of your favorite kitchen chair. 


