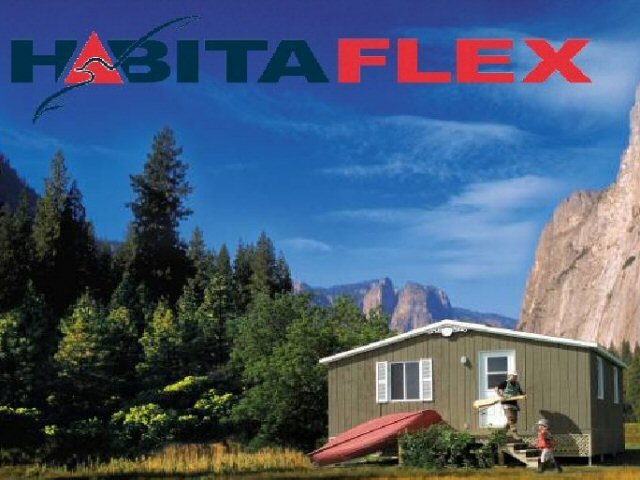 by jimqpublic » Wed Nov 12, 2008 11:13 am
by jimqpublic » Wed Nov 12, 2008 11:13 am
I've considered using the Chalet/Aliner concept for the roof of a small semi-portable cabin. It would be two-story but with the A-frame roof collapsed for transport it would be less than the 13' max for non-permit loads. The basic cabin would be an 8'x16' rectangular box with 7' ceiling and a 30" parapet around the second floor deck. The roof and walls would erect like the Chalet except instead of springs it would use some sort of cable winch lift.
By placing low beds at the ends of the loft, the 30" endwalls wouldn't be a problem. The roof peak upstairs would be 10'. The upstairs space could accomodate a queen bed at one end and a pair of twin beds at the other.
I think a steeply pitched roof just looks better in the mountains than the low pitch of most manufactured housing. It's also a lot better at shedding snow.
An deck attached to one side of the trailer with hinges could winch up for transport. It would work just like the Habitaflex floor.


