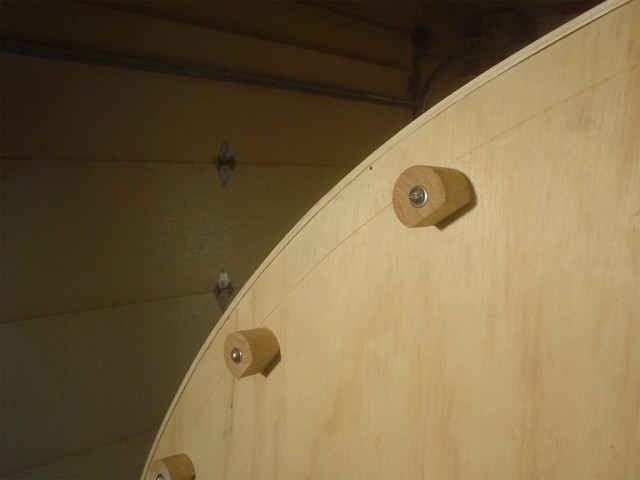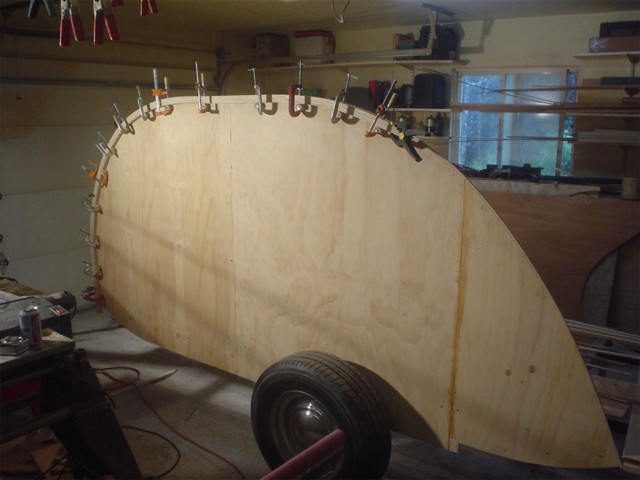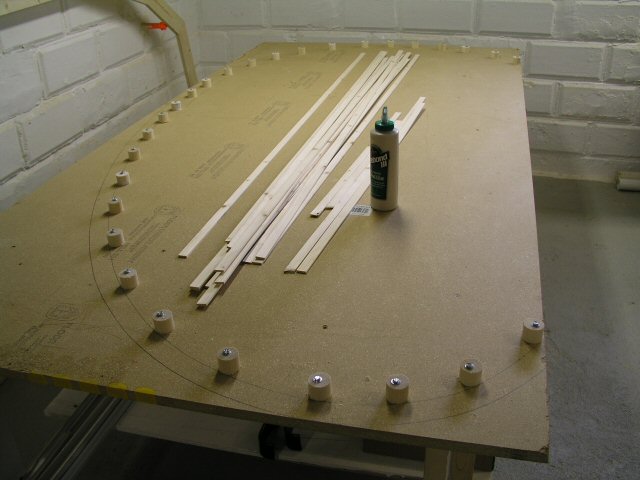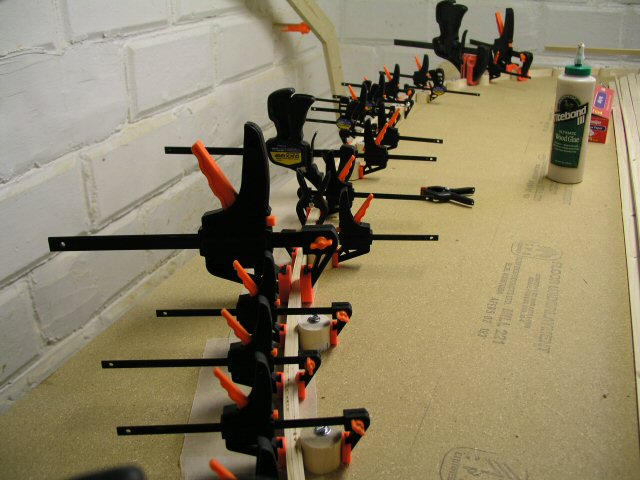 . To the point. I am strongly considering a campster 12 build. I hope to start in March if the planets are in alignment. You know the ones-time,money,energy level, and Weather(this will be a driveway build and I live in Illinois and we do have winter here) permitting. I have a 12' plus Aframe, 84" wide former Aristocrat low profile travel trailer frame as a starting point. I would like to frame the superstructure with either 1 1/2 or 2" wood. The purpose being for the space to put insulation. (it is snowing as I make ths post) I'm thinking of building a jig and laminating to achieve that wonderful teardrop profile. So I have 2 questions. #1) what kind of wood to use to bend aound the jig and #2) how thick to rip the strips of said wood. I plan on pine for most of the sructure. Thanks!
. To the point. I am strongly considering a campster 12 build. I hope to start in March if the planets are in alignment. You know the ones-time,money,energy level, and Weather(this will be a driveway build and I live in Illinois and we do have winter here) permitting. I have a 12' plus Aframe, 84" wide former Aristocrat low profile travel trailer frame as a starting point. I would like to frame the superstructure with either 1 1/2 or 2" wood. The purpose being for the space to put insulation. (it is snowing as I make ths post) I'm thinking of building a jig and laminating to achieve that wonderful teardrop profile. So I have 2 questions. #1) what kind of wood to use to bend aound the jig and #2) how thick to rip the strips of said wood. I plan on pine for most of the sructure. Thanks!building
14 posts
• Page 1 of 1
building
Hi, I'm Lyn and I'm cyber challenged. My pevous attempt at this has disappeared. So please be gentle with me. Computers make me  . To the point. I am strongly considering a campster 12 build. I hope to start in March if the planets are in alignment. You know the ones-time,money,energy level, and Weather(this will be a driveway build and I live in Illinois and we do have winter here) permitting. I have a 12' plus Aframe, 84" wide former Aristocrat low profile travel trailer frame as a starting point. I would like to frame the superstructure with either 1 1/2 or 2" wood. The purpose being for the space to put insulation. (it is snowing as I make ths post) I'm thinking of building a jig and laminating to achieve that wonderful teardrop profile. So I have 2 questions. #1) what kind of wood to use to bend aound the jig and #2) how thick to rip the strips of said wood. I plan on pine for most of the sructure. Thanks!
. To the point. I am strongly considering a campster 12 build. I hope to start in March if the planets are in alignment. You know the ones-time,money,energy level, and Weather(this will be a driveway build and I live in Illinois and we do have winter here) permitting. I have a 12' plus Aframe, 84" wide former Aristocrat low profile travel trailer frame as a starting point. I would like to frame the superstructure with either 1 1/2 or 2" wood. The purpose being for the space to put insulation. (it is snowing as I make ths post) I'm thinking of building a jig and laminating to achieve that wonderful teardrop profile. So I have 2 questions. #1) what kind of wood to use to bend aound the jig and #2) how thick to rip the strips of said wood. I plan on pine for most of the sructure. Thanks!
 . To the point. I am strongly considering a campster 12 build. I hope to start in March if the planets are in alignment. You know the ones-time,money,energy level, and Weather(this will be a driveway build and I live in Illinois and we do have winter here) permitting. I have a 12' plus Aframe, 84" wide former Aristocrat low profile travel trailer frame as a starting point. I would like to frame the superstructure with either 1 1/2 or 2" wood. The purpose being for the space to put insulation. (it is snowing as I make ths post) I'm thinking of building a jig and laminating to achieve that wonderful teardrop profile. So I have 2 questions. #1) what kind of wood to use to bend aound the jig and #2) how thick to rip the strips of said wood. I plan on pine for most of the sructure. Thanks!
. To the point. I am strongly considering a campster 12 build. I hope to start in March if the planets are in alignment. You know the ones-time,money,energy level, and Weather(this will be a driveway build and I live in Illinois and we do have winter here) permitting. I have a 12' plus Aframe, 84" wide former Aristocrat low profile travel trailer frame as a starting point. I would like to frame the superstructure with either 1 1/2 or 2" wood. The purpose being for the space to put insulation. (it is snowing as I make ths post) I'm thinking of building a jig and laminating to achieve that wonderful teardrop profile. So I have 2 questions. #1) what kind of wood to use to bend aound the jig and #2) how thick to rip the strips of said wood. I plan on pine for most of the sructure. Thanks!- Lyn Kruckenberg
- Teardrop Inspector
- Posts: 2
- Joined: Sun Jan 04, 2009 11:22 pm
- Location: Rock Island, Illinois
Hey Lyn...Welcome...most any wood will work but ash, oak or sitka spruce are my favorites for bending. I suggest 1/4 inch strips, steamed about 15 min.
I did something similar on mine...first I made up a full size pattern and screwed on some dowels pieces along the desired profile. On each dowel I took a chisle and I knocked flat area for the clamp to rest...

Then I just steamed the strips and bent them around the form and clamped them to the dowels.

Worked for me!!!
I did something similar on mine...first I made up a full size pattern and screwed on some dowels pieces along the desired profile. On each dowel I took a chisle and I knocked flat area for the clamp to rest...
Then I just steamed the strips and bent them around the form and clamped them to the dowels.
Worked for me!!!

-

Juneaudave - Super Duper Lifetime Member
- Posts: 3237
- Images: 380
- Joined: Sun Jul 03, 2005 12:11 pm
- Location: Juneau, Alaska









 I apreciate it! But now I have another question. Steaming was mentioned prior to bending. I had planned to use lengths of 2, 4, or 6' etc. so as to stagger the seams. So how does one go about steaming material those lenghts? And to Andrew- My plan is to strech the campster to 12' 10 3/8" rather than modify frame length. The only structural mod I plan on the frame is for the foot well. This would result in a "tread" of roughly 10" to get to the well. I would have an addtional 10 3/8" at the 59 1/4 dimention. I have bult 2 prevous trailers. One was a 2x6 frame, corners gusseted with 3" angle. I used a Chevy Citation rear axle complete with coil springs, shocks, and panard bar. It was 4x8. Used some old spring loaded pop up arms. It went to Yellowstone and back in '91. Will maybe share about the second one another time. More elaborate. Have some pics of it. It also wet to Yellowstone in '04 I think. Have also owned a "foldup", 3 travel trailers, and currently own a popup. The popup's vynil ends are shot so it will donate it's electrical system, sink & fresh water system, 'fidge, and furnace to the campster. I have already picked a name. It will be known as the Tearoid denoteing it's size a teardrop on steriods. anyhow to Jst83, Not sure what you mean "holled out 3/4 center". Is that like the pictuures of Grant holding the ply with lighteng holes in it? Thanks again gang. Assuming I go for it hope to meet you all at some campout or other.
I apreciate it! But now I have another question. Steaming was mentioned prior to bending. I had planned to use lengths of 2, 4, or 6' etc. so as to stagger the seams. So how does one go about steaming material those lenghts? And to Andrew- My plan is to strech the campster to 12' 10 3/8" rather than modify frame length. The only structural mod I plan on the frame is for the foot well. This would result in a "tread" of roughly 10" to get to the well. I would have an addtional 10 3/8" at the 59 1/4 dimention. I have bult 2 prevous trailers. One was a 2x6 frame, corners gusseted with 3" angle. I used a Chevy Citation rear axle complete with coil springs, shocks, and panard bar. It was 4x8. Used some old spring loaded pop up arms. It went to Yellowstone and back in '91. Will maybe share about the second one another time. More elaborate. Have some pics of it. It also wet to Yellowstone in '04 I think. Have also owned a "foldup", 3 travel trailers, and currently own a popup. The popup's vynil ends are shot so it will donate it's electrical system, sink & fresh water system, 'fidge, and furnace to the campster. I have already picked a name. It will be known as the Tearoid denoteing it's size a teardrop on steriods. anyhow to Jst83, Not sure what you mean "holled out 3/4 center". Is that like the pictuures of Grant holding the ply with lighteng holes in it? Thanks again gang. Assuming I go for it hope to meet you all at some campout or other.