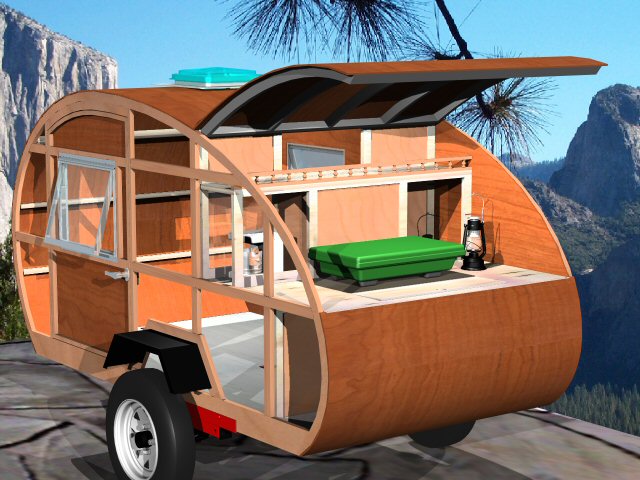
We currently have a 4.5' wide, 4x8-profile Kit Clone teardrop that I love ... it's a big step-up from tent camping. Unfortunately, not enough of a step-up for hubby ... so, I find myself camping solo most of the time ... which I actually enjoy.
But, our current td is really too big for my needs. When I camp, I just use a one-burner stove, a very small cooler, and a couple of battery-operated LEDs for light. So, I'm planning a build of a small, lightweight teardrop with a profile about 25% smaller than our current trailer (about 3'high x 6'long) ... I'm just over 5' tall. Also, I'd like to use my '04 Prius as the tow vehicle and keep the gross weight of the td under 350 pounds. It'll be my "Chickadee TD."

I think I've read and re-read just about all I can here on ultralight design (special thanks to Mike, Andrew, Kenny, Roly, TinksDad, and Dave (dwgriff) for all you have shared). Now I'd like some feedback on my build plans, if you would:
- Use HF's 40" wide trailer w/8" tires (125lb net weight, 82.5 length, 40x48"bed) move axel back for correct balance and for enough room for the side door, remove two of the leaf springs.

- Build a torsion box floor, insulated with rigid foam. Use 1/8" Plywood bottom and top. Bolt to top of trailer frame, leaving 22" of tongue length.
- Use 3/4" x 3/4" pine for wall framing and spars.
- Use 1/8" plywood for walls and roof
- Insulate the sides and roof with rigid foam between framing and spars (similar to Steve's Puffin 2).
- Build using some screws, but mostly epoxy fillets and fiberglass tape (like Steve's Puffin 2).
- Fill holes, sand, and paint mostly white (again, like Steve's Puffin 2).
- Build a 1/2 galley door, like on Mike's ultralight design. Use rigid foam insultation on it.

- Use two 4" deck plates on the roof top and side bottom for ventilation (similar to Todah's Tear).
- Make the door opening about 24" wide by 33" tall, put in a small fixed window for light.
-I've yet to figure out Sketch Up, so all I have is what I've scribbled on paper:
Now for my first couple of questions.
I'd like to hide the frame by extending the 1/8" outside plywood below the floor using a rabbet joint attachment. How do you keep the wood from rotting that is next to the frame?
Since I'm only running 4.8x8" tires, I want to carry a spare with me. I'd like to hang it down, below the trailer, from the back of the tongue beam next to the cross beam. Will there be enough clearance? Will it be too heavy to be attached there? Other options are to carry it bolted to the back wall, or on the front either bolted to the wall or on the front of the tongue.
Thanks for any feedback you can provide.

Suanne



 Suanne, if you don't move the axle above the springs you should have room to fit the spare. They don't take up a lot of room and if needed you can make a mount for it like Barb did. She posted how in Lady Teardroppers.
Suanne, if you don't move the axle above the springs you should have room to fit the spare. They don't take up a lot of room and if needed you can make a mount for it like Barb did. She posted how in Lady Teardroppers.



