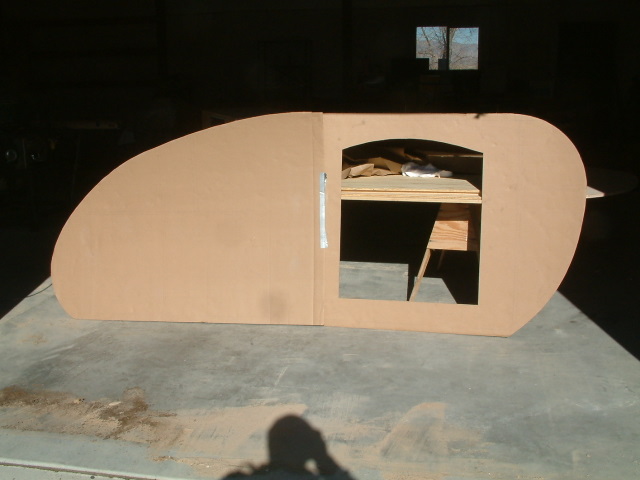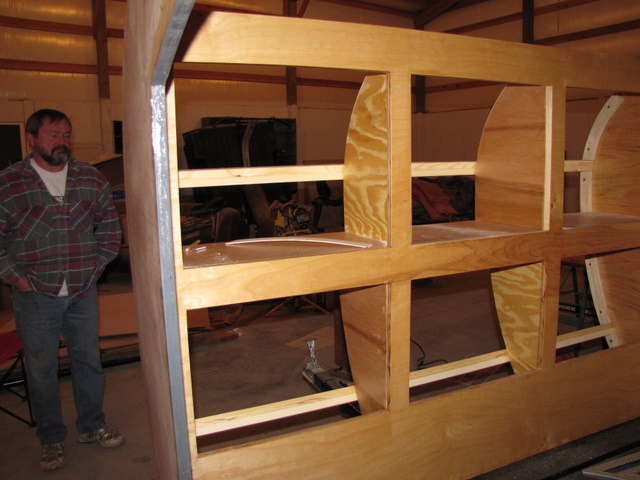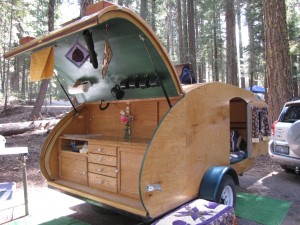debbie & randy
fan/vent location question
8 posts
• Page 1 of 1
fan/vent location question
We are at the point of installing spars and blocking on our build, and aren't sure quite where to put the fan. It is an enlonged 10 footer with a significant flat area, so that is not of concern. I don't think I want it blowing in my face, so I know I know I don't want it right over my head, but not sure how far back to put it. Any suggestions? there is a bulklhead in the front so there is only about 6 inches from the front of the door to the bulkhead, thus our head will be in the doorway some. Thanks!
debbie & randy



debbie & randy
Debbie (with Randy looking over my shoulder)
Our build thread: http://www.tnttt.com/viewtopic.php?t=41295&highlight=monstero
2009 Homebuilt woody, Kenskill inspired 5 wide


Our build thread: http://www.tnttt.com/viewtopic.php?t=41295&highlight=monstero
2009 Homebuilt woody, Kenskill inspired 5 wide

-

nevadatear - Silver Donating Member
- Posts: 2381
- Images: 171
- Joined: Mon Nov 10, 2008 2:37 pm
- Location: No. Nevada

 Good job guys. If I put a fan in I would put it in in front of the spar next to the galley spar. Does that make sense? You want to frame it in but not be the galley spar. If you are doing 12" spars you will need two of them to be the 14+ for the fan.
Good job guys. If I put a fan in I would put it in in front of the spar next to the galley spar. Does that make sense? You want to frame it in but not be the galley spar. If you are doing 12" spars you will need two of them to be the 14+ for the fan.
Now about that flat roof......Be really sure before you put the roofing on that it is flat not indented at all. Truthfully a slight rounding would be better. I have small lake to worry about and you will have seams too. Plan them with water in mind.

“Forgiveness means giving up all hope for a better past.â€
-

Miriam C. - our Aunti M
- Posts: 19675
- Images: 148
- Joined: Wed Feb 15, 2006 3:14 pm
- Location: Southwest MO


