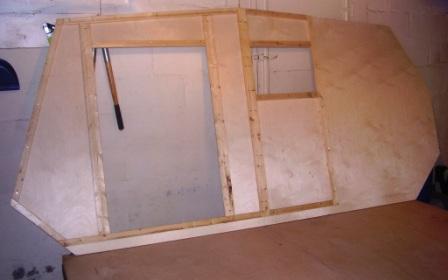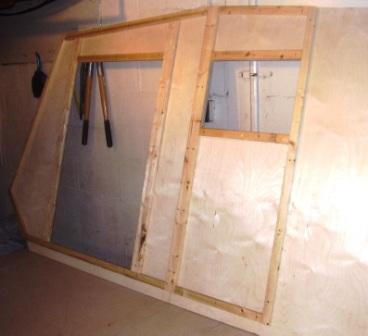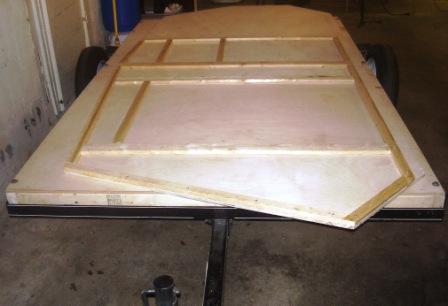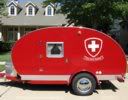Hey Gang!
Started framing the walls today. Man oh man, this took a lot longer than I thought, and I did not even complete one whole side, but still I made some progress. I've never framed anything before, so I am thinking I did not do so bad for a first attempt. I am fairly certain I did not get everything quite square, so I am hoping it is close enough not to cause major problems down the road.
Thank goodness I bought a miter saw before I started, I never would have gotten the angles even close. There was still a learning curve on the miter saw, too and I did better on some cuts than others.
I forgot about the bolt-heads sticking up from the floor and I am going to need to cut clearance where the bolts are, from the bottom of the 1x2 framing. (You can see the bolt-heads in picture 3 below). The plywood below the 1x2 framing is going to be screwed into the side of the floor framing that rises above the rim of the trailer. As far as trimming clearance for the bolt-heads, I am thinking I can do this with a router, but I've never used a router before, so I am unsure how exactly to do this. I might wait until I go back to the community center woodshop next Thursday.
I did this part in my garage this afternoon and tonight.
I also have a question about notching the galley lid. I am thinking I notch it AFTER I have framed it, so when I cut I am cutting both the plyboard and the framing together? Is this correct? If so, I am going to frame the back with a wider plank (1x3 or 1x4?).
Here are some pictures...



Thanks for any feedback. Kids had baseball this morning, then I worked on this all afternoon and tonight. Boy oh boy am I tired!
Al in Asheville

 Don't cut yet! When you drop the sides down you will have to move the whole thing forward! The back will need to be fitted
Don't cut yet! When you drop the sides down you will have to move the whole thing forward! The back will need to be fitted  Only cut after you have dry fit it and studied it all day and night!
Only cut after you have dry fit it and studied it all day and night! 



 I was assuming that the sides were sitting on the floor. Wait and see how it looks after you have dropped it, it may not be as bad as you thought.
I was assuming that the sides were sitting on the floor. Wait and see how it looks after you have dropped it, it may not be as bad as you thought.  Mark (& Cindi)
Mark (& Cindi) 





