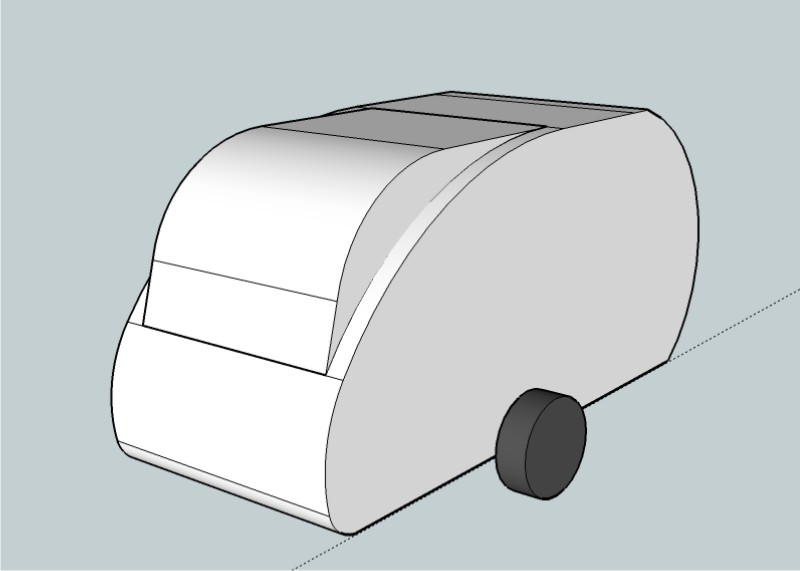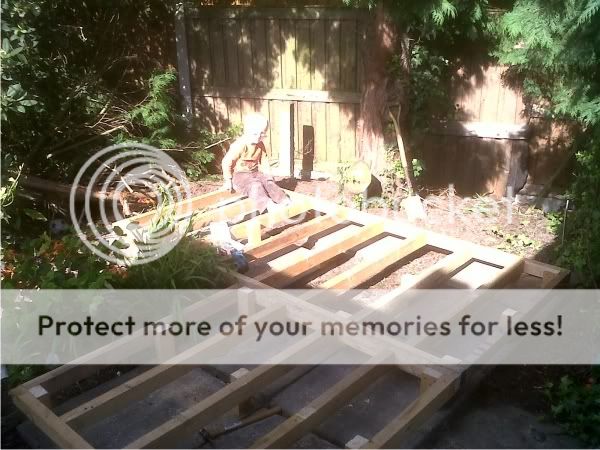 by Dewi » Thu Jan 26, 2012 5:55 pm
by Dewi » Thu Jan 26, 2012 5:55 pm
Well, nearly 2 years have passed and the donor vehicle is still parked up next to my house looking ever more sad.
Economic reasons, or more precisely the fact that I lost my business, lost my car, ended up living on the bread line meant that my Dandy/Warrior combo was a dead duck.
Now I've took matters into my own hands, gone out there and rebuilt my business and I've dusted off all the parts and tools I gathered for this build.
I want to modify the design slightly as my children are considerably bigger and we now have a 5 metre bell tent to add to the mix, but I really want to buckle down and gets things together for a summer time build.
Sorry I've neglected the forum. I didn't lose interest, I just couldn't face anyone and explain what a mess I'd made of things by letting the down turn bite into my work.
Some amazing builds taken place in my absence, you guys have been real busy since I was last here!
Cheers, Dewi
Edit: My wife has just told me, it's been nearly 3 years!
 Getting closer to the build every day.
Getting closer to the build every day.







 [list=]
[list=]







 [/list]
[/list]
