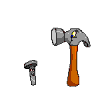 by madjack » Sat Apr 18, 2009 11:05 am
by madjack » Sat Apr 18, 2009 11:05 am
Ed, we built with 3/4ply for the walls and came down over the frame AND used a torsion axle...if you call Dexter and talk to them, they will need outside to outside frame measurements and hub face to hub face as well...to insure clearance, you will need to specify the outside to outside cabin measurment as well...to keep the hub to hub measurement as close as possible AND insure sidewall clearance, I had to go with their "long" hub which is only a 1/2" longer but it gave me a 1/4" clearance on both sides which is plenty...with all that info, Dexter will generate a spec sheet for the axle and send it to you...I'll dig around my mile high stack of receipts and paperwork and see if I still have my spec sheet which was for a 58" wide frame and a 59.5" cabin...don't remember the H2H measurement right now...if you stick frame and use 1/4" ply for the sides or use a spring type axle, this won't be as critical.........
madjack

p.s. why 59.5 instead of a full 60"s...so as to give a little wiggle room for fitting the 5'wide skins to the roof...something well worth doing IMNSHO.......MJ
...I have come to believe that, conflict resolution, through violence, is never acceptable.....................mj










