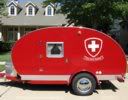Beginning cabinet construction.
18 posts
• Page 1 of 2 • 1, 2
Beginning cabinet construction.
Hi. I'm starting my next project, building and installing 6' wide by 1 1/2' deep cabinets, 15" high upper cabinets and 36" high lower cabinets, across the front of my 6'x10' cargo trailer between the front bulkhead and the curb-side door.
I think there are two approaches... 1. Build freestanding cabinets and then screw them into the space. They would be more rigid, but heavier. Or 2. Build a face frame across the front lower cabinet area, and screw it to cleats themselves screwed into the front and side bulkheads. Then lay a counter top across it. The lower cabinets will not only provide storage, but will hide the vented 12V battery box, AC panel and rolled up power shoreline installed at the inside front left corner of the trailer.
Can anyone suggest the direction I should be going in, and perhaps some useful books or videos that will help answer my layout and construction questions? I'm planning to use pocket screws in either case -- I bought a Kreg Jig and a bunch of the appropriate screws. I have a table saw to cut the wood down, a router and router table, orbital palm sander and nail gun available.
I could also use any advice on wood type selection, choosing hardware and finish options. For the bed platform I used a Miniwax combination tint and polyurethane in classic oak coloring -- seemed to work well. But so many of you have built furniture quality cabinets and I'm committed to going slow to get it right.
I'll post some drawings in the next few days of what I'm thinking. Thanks in advance. -Gary
I think there are two approaches... 1. Build freestanding cabinets and then screw them into the space. They would be more rigid, but heavier. Or 2. Build a face frame across the front lower cabinet area, and screw it to cleats themselves screwed into the front and side bulkheads. Then lay a counter top across it. The lower cabinets will not only provide storage, but will hide the vented 12V battery box, AC panel and rolled up power shoreline installed at the inside front left corner of the trailer.
Can anyone suggest the direction I should be going in, and perhaps some useful books or videos that will help answer my layout and construction questions? I'm planning to use pocket screws in either case -- I bought a Kreg Jig and a bunch of the appropriate screws. I have a table saw to cut the wood down, a router and router table, orbital palm sander and nail gun available.
I could also use any advice on wood type selection, choosing hardware and finish options. For the bed platform I used a Miniwax combination tint and polyurethane in classic oak coloring -- seemed to work well. But so many of you have built furniture quality cabinets and I'm committed to going slow to get it right.
I'll post some drawings in the next few days of what I'm thinking. Thanks in advance. -Gary
-

digimark - Teardrop Master
- Posts: 265
- Images: 40
- Joined: Wed May 21, 2008 10:16 am
- Location: Chesapeake Beach, MD
 If I wanted furniture quality I would build it free standing and use custom face framing to conceal any deviation from quality........
If I wanted furniture quality I would build it free standing and use custom face framing to conceal any deviation from quality........  Do your best and hide the rest!
Do your best and hide the rest!
Maybe one of the furniture builders can help with finishes.

“Forgiveness means giving up all hope for a better past.â€
-

Miriam C. - our Aunti M
- Posts: 19675
- Images: 148
- Joined: Wed Feb 15, 2006 3:14 pm
- Location: Southwest MO

 OH I forgot about the book question. You can go to a used book store and get lots of books for built-in cabinets. Just remember to leave out the 2x4's............No doubling anything.
OH I forgot about the book question. You can go to a used book store and get lots of books for built-in cabinets. Just remember to leave out the 2x4's............No doubling anything.





 Mark (& Cindi)
Mark (& Cindi) 


