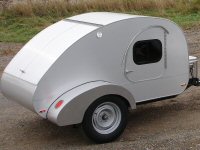b. What glue would be best for attaching FRP to wood, Titebond III, PL Polyurethane, Gorilla etc.?
Hands down the answer is epoxy thickened with colloidal silica - usually sold as "Cabosil" Mix the epoxy per instructions, when really really mixed add cabosil until you get mayonnaise to peanut butter consistency. If you add too much, the epoxy will go off immediately. (Depends on hardener/ratio/temperature/etc.)
Gorilla glue is a good - but distant - second.
c. Should I glue the pieces before sealing the wood, or seal the wood first?
epoxy the wood together first, put fillets of mixed epoxy and wood flour to round out inside corners. Round over outside corners (1/2 inch or better router bit) Then cover with epoxy saturated mat - or cloth if you must. Mat is stronger. Cloth will cure clear - or nearly so.
Epoxy is strongest if it is done in as close to one step as possible. Depends on the size of what you are working on. Anything that will be glued with epoxy/covered with mat should be bare wood. Seal any wood that is left exposed later. Epoxy to cured epoxy forms a mechanical bond that is only capable of supporting about 200 to 600 pounds per square inch - I think that is shear, but I don't have the figures in front of me. Epoxy to bare wood forms a chemical bond that is more on the order of 2300 pounds per square inch (Something like West System, or good laminating epoxy. NOT 5 minute epoxy.) It is usually stronger than the wood itself - failure with often occur in the wood member itself before the GRP covering or the interface.
The things that impact strength are cure time, (slower is stronger) ratio of resin to hardener (more resin/less hardener is stronger)
Also beware of amine blush. Depends on which epoxy you select.
Epoxy won't adhere to everything. Most notably, epoxy won't adhere to gelcoat.
Epoxy resin is stronger than polyester or vinylester resins (more traditional fiberglass.) Epoxy is more waterproof than polyester resin. Polyester and vinylester don't adhere to plywood near as well as does epoxy.
Although the smell is better with epoxy than with polyester resin, epoxy is much more toxic. Wear gloves when mixing and a respirator - not a cloth mask - when sanding. If you are working on a large section, or in an enclosed space - ventilation is important, and I would wear gloves, a respirator and a Tyvex suit. (I would do that with polyester too)
For a smooth finish use epoxy thickened with micro-balloons, or other fairing compound. Makes the top layer easy to sand so the paint gets a mirror-like finish. (use a 2-part primer)
Epoxy has NO tolerance for UV. It must be painted.
d. Should I attach any inner beams and crossbars directly to the wood or to the inner FRP?
See above - you will get a stronger bond between the unsealed wood pieces using epoxy.
You might want to look at a book (
or a website) on stitch and glue boatbuilding. Your library may be able to get you a copy of "Devlin's Boat Building." You are not building anything that will take near the stress as a boat, but what you are describing is very close to stitch and glue. A monoque structure is light and strong. Dinghies and small power boats are built out of 1/4 inch (6mm) marine grade plywood. The finished products - which contain a few wood ribs/stiffeners - are quite strong for their weight.
Incidentally - if weight is really an issue and cost is not so much - you can substitute a foam core (
special foam) for the plywood in places that won't take a lot of stress - it can handle a fair amount of stress. And the foam planks for stiffeners. (see previous link or search for KLEGECELL) KLEGECELL can be used to build decks - so it is fairly strong. (some foam can be used to build hulls - really strong when impregnated with epoxy.)
"Houses are but badly built boats so firmly aground that you cannot think of moving them.... The desire to build a house is the tired wish of a man content thenceforward with a single anchorage. The desire to build a boat is the desire of youth, unwilling yet to accept the idea of a final anchorage." - Arthur Ransome: Racundra's First Cruise, 1923






 Tommy, about your diet! I see enough wood in your design to almost make 2 teardrops.
Tommy, about your diet! I see enough wood in your design to almost make 2 teardrops.
 Just joking!
Just joking!

