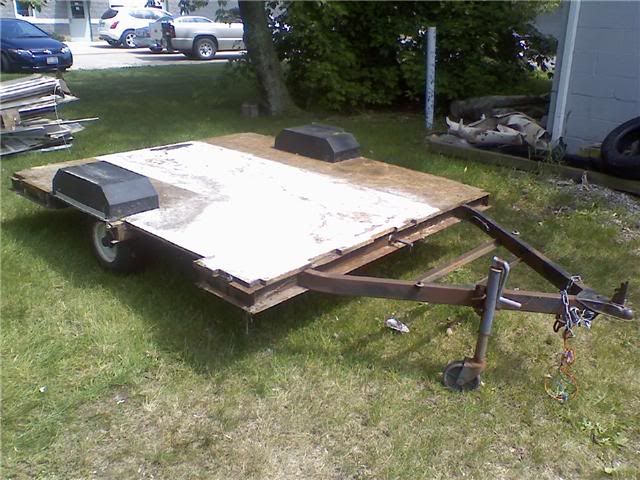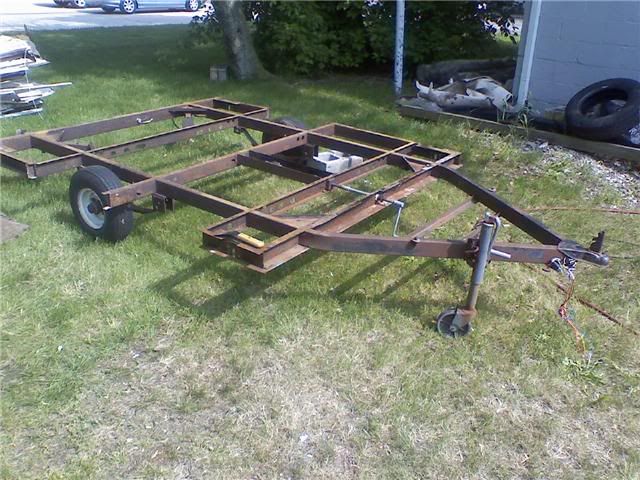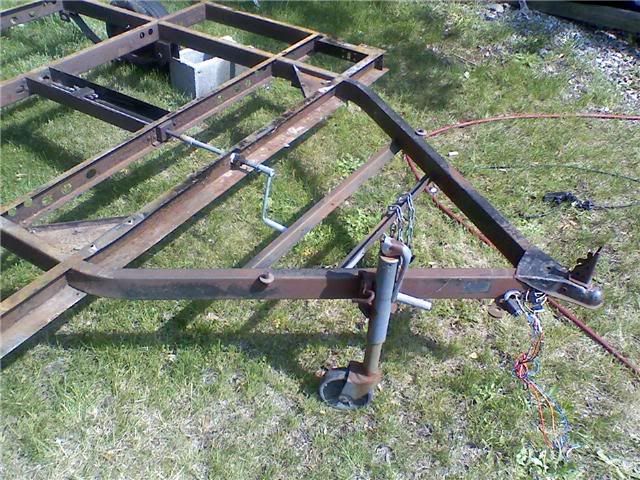Yes, I realize the frame that I have picked may be overkill, but my question really was can I build the TD with that as a starting point and realistically stay within my tow vehicles capabilities. I tend to do things in an overkill fashion....call it OCD or whatever, and I will have peace of mind knowing it will be well supported. I will have to be realistic when building and keep in mind that as I stated above, it won't need to be built like a sherman tank.

No one here has OCD... I don't know what you're talking about...

Forgive me if my reply seemed short... I had to get somewhere but couldn't drag my arse away from this forum! Hahaha... my apologies. Your attention to detail will serve you well in your build, most definately.
One thing that I failed to mention in my first reply was how surprised (and secretly delighted) I was at the majority response to a thread here titled something like, "If you had to do it over... what would you change"... and the majority of the people replying said, "I'd build my teardrop smaller and lighter".
Yes, you can build your TD with that trailer as your starting point and stay within your tv's capabilities... if you remove at least 50% of the steel on that thing.
:-)~I've learned here that, pound for pound, plywood is stronger than steel, and that when any sheet material (plywood, aluminum, carbon fibre cloth, etc) is constructed in what's known as a 'monocoque', or, unitbody, then a frame becomes almost a redundancy... almost... and again, especially if a bunch of people are not literally walking or standing on the teardrop's floor. As Bob has mentioned, the sides of the teardrop will support your galley floor around the floor's edges, for example, and that the floor only needs, if anything, a support somewhere in the middle of it's expanse... The bulkhead between the galley and the cabin also greatly aids with vertical support of the floor.
I think the good thing about not starting this build right away with the trailer that I currently have is, it gives me time to look over other builds, pick particular features I would like to incorporate and use other people's experience's to hopefully save myself some headache and heartache.
Truer words are rarely spoken, sir. This is one of the marvelous things about the internet and this great forum in particular... the abiltity and the convenience, aye, the miracle of being able to see hundreds of trailers, styles, and build projects from start to finish... Those of us who're still designing our trailers are indebted to every single teardrop owner and builder whose trailers we have seen online and in person, whether they realize it or not...

I am so ready to get started though.
The wait is agonizing, I tell you!

One thing that will help you in the interim is sketching your tear's profile (if you haven't already)... I've used graph/grid paper that includes one-inch grid lines. I don't know what scale that winds up being... maybe 1/12th? D'oh! It's just a bit cheaper and less time consuming than a full-sized mockup at this point.
Thanks for listening, and may your build go smoothly!

 The camper floor is still on the trailer and it appears to be a somewhat wet piece of 3/4" pressed wood, so I am sure that adds some weight to it. I do want to extend the trailer to 8' or possibly 9'. My concern is my tow vehicle has a 1500lb towing capacity and I don't want to exceed it. I would like to build a tear with insulated walls, an A/C unit, etc... My question is, do any of you experienced builders think this frame is too heavy to start out with? The centerline of the axle is about 35" from the rear of the trailer, so I was thinking of adding the additional 1' (if I go for 8' total length) to the forward part of the trailer and then extending the tongue to give more clearance and strengthen it up. The wheels will most likely be covered by the body of the tear as they positioned inside the outside rail of the frame. I will probably do a cutout and a minor flare for character.
The camper floor is still on the trailer and it appears to be a somewhat wet piece of 3/4" pressed wood, so I am sure that adds some weight to it. I do want to extend the trailer to 8' or possibly 9'. My concern is my tow vehicle has a 1500lb towing capacity and I don't want to exceed it. I would like to build a tear with insulated walls, an A/C unit, etc... My question is, do any of you experienced builders think this frame is too heavy to start out with? The centerline of the axle is about 35" from the rear of the trailer, so I was thinking of adding the additional 1' (if I go for 8' total length) to the forward part of the trailer and then extending the tongue to give more clearance and strengthen it up. The wheels will most likely be covered by the body of the tear as they positioned inside the outside rail of the frame. I will probably do a cutout and a minor flare for character.








 So it's gotta go. I was considering narrowing it, but I think I have my mind set on keeping it wide and the wheels under it. I like the idea of fenders, but I like the idea of more width better.
So it's gotta go. I was considering narrowing it, but I think I have my mind set on keeping it wide and the wheels under it. I like the idea of fenders, but I like the idea of more width better. 








