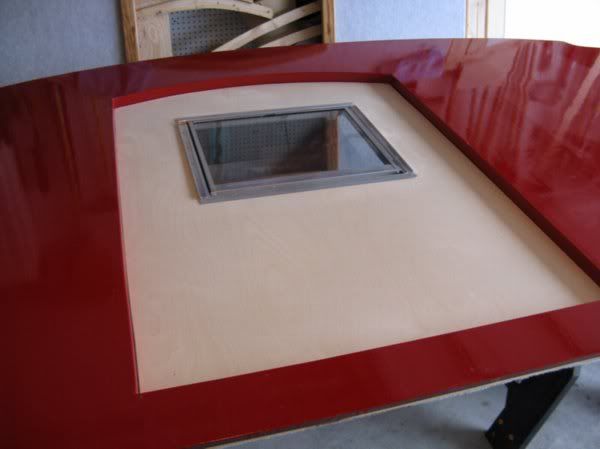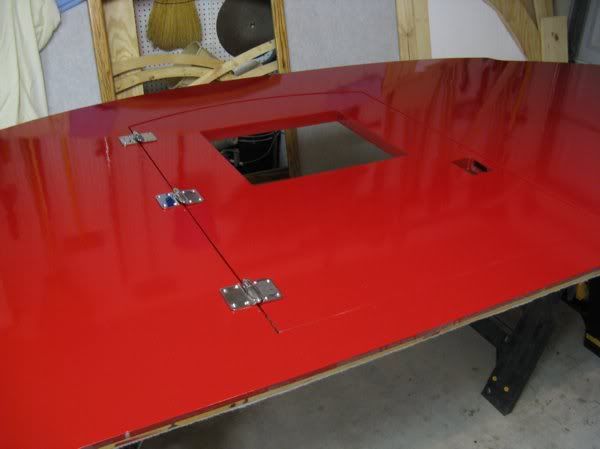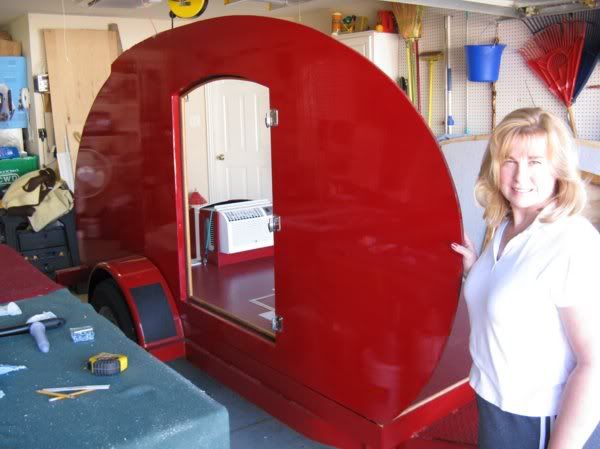Has anyone tried building and installing the door while the wall is flat and not yet attached to the floor? Is there a reason why it shouldn't be done? What are your thoughts on this idea?
It would seem to me that it would:
1) Be easier to work with everything on a flat surface instead of upright.
2) Add extra support to the door opening when installing the wall.
2) Help keep the door openings square if the door were already in place when the wall is secured to the floor
Building and installing the door upright, after the walls are up is a house building technique that is probably done because the walls are so big on a house. But, our little trailers are small with fairly easily managed sides; so, modular building makes more sense. Anyway, Andrew is always saying we tend to build like we're building houses when we are not....
The only two drawbacks that I see are:
1) The reward of seeing the sides up is postponed a while longer.
2) If something does shift when putting the wall up, the door could stick and need some adjustment.
I'm interested in reading your thoughts on this proposal!






 Mark (& Cindi)
Mark (& Cindi) 




 to do that! If
to do that! If 
