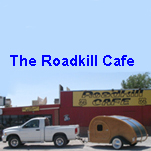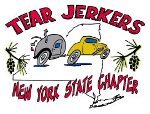The Ideal Galley?
26 posts
• Page 1 of 2 • 1, 2
The Ideal Galley?
I am in the planning stages for my teardrop now and am trying to plan out the galley. I have seen lots of variations on the various site photo albums.
I was wondering if some folks could take the time to explain why they chose to configure their galley the way they did? (Photos would be helpful!).
What are your favorite features of your galley?
What things seemed like a good idea when you built your galley, but you now regret?
What would you add/change if you were to do the galley over?
Thanks for sharing experiences,
Jim
I was wondering if some folks could take the time to explain why they chose to configure their galley the way they did? (Photos would be helpful!).
What are your favorite features of your galley?
What things seemed like a good idea when you built your galley, but you now regret?
What would you add/change if you were to do the galley over?
Thanks for sharing experiences,
Jim
- jim7310
- Teardrop Inspector
- Posts: 13
- Joined: Tue Sep 13, 2005 11:10 am
- Location: Central Indiana

We wanted maximum counter space so I put the stove on a heavy duty draw slide. All the cooking stuff is in the draws under the stove.
Ice box top is more counter space, only thing is you need to get everything out of the ice chest before you start cooking your meal.
The sink is nice but it's not big enough to wash dishes in.
I put wire mesh in front of the upper storage area so you could see stuff.
Surfaces are stainless steel for easy clean up.
The stove is 15,000 btu per burner so you can really go to it.
We cooked dinner for 20 people at a bike race last weekend and it was a snap.
Overall we are happy with the layout.
Malcolm
-

mbader - Teardrop Advisor
- Posts: 62
- Images: 9
- Joined: Mon Aug 22, 2005 3:28 pm
- Location: Redlands, CA















