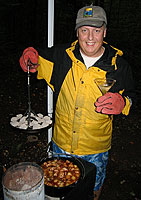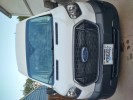Hi Bruce,
Nice job on that galley with all those inset doors and drawers. You put a lot of time and effort into it..
The Ideal Galley?
26 posts
• Page 2 of 2 • 1, 2
Tom Swenson
[email protected]
[email protected]
-

TomS - 1000 Club

- Posts: 1367
- Joined: Thu Nov 18, 2004 2:06 pm
- Location: Fitchburg, MA
Thanks everyone,
I not ashamed to say that I stole the slide out counter idea from Gage. The fans are for the cabin. I'm not going to take them out or anything but I'm glad I roughed in for a ceiling fan.
The fans are for the cabin. I'm not going to take them out or anything but I'm glad I roughed in for a ceiling fan.
Bruce
I not ashamed to say that I stole the slide out counter idea from Gage.
 The fans are for the cabin. I'm not going to take them out or anything but I'm glad I roughed in for a ceiling fan.
The fans are for the cabin. I'm not going to take them out or anything but I'm glad I roughed in for a ceiling fan.
Bruce
2009 6.5'X11' TTT - Boxcar
All it takes is a speck of faith and a few kilowatts of sweat and grace.

Boxcar Build
aVANger Build
All it takes is a speck of faith and a few kilowatts of sweat and grace.

Boxcar Build
aVANger Build
-

bdosborn - Donating Member
- Posts: 5595
- Images: 806
- Joined: Wed May 05, 2004 11:10 pm
- Location: CO, Littleton

