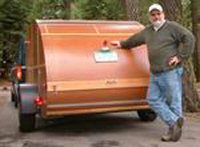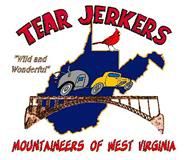How big to make the galley, should I insulate...
17 posts
• Page 1 of 2 • 1, 2
How big to make the galley, should I insulate...
I've been playing with design ideas for a long time but now I've been given the green-light by my wife after our last trip.
The objective is to have a galley that is capable enough for the six of us. We usually are covering a lot of miles and we try to find a park or somewhere the kids can run around at lunch so being able to get to the food easily and is a big reason for my wife's agreement. I am wondering if I am going overboard though. I have a ~6'x2'x2' for a cooler, I was figuring to build something out of r-30 rigid and coated in fiberglass. Then two 3' wings for stove, maybe and oven, storage. In all about 30 ft2 dedicated to galley.
The sleeper configuration is pretty much the norm with a small table and dropped floor that can double as storage when not the bed. The kids can sleep in the tents.
About the insulation though, I am thinking that the real use for the insulation will be in winter when it is not in use help keep condensation down and the inside dry (with the aid of a small heat source). I am planning a structural rigid shell SIPs, or alternatively do a ribs and thin ply shell. Except for the floor every surface has a curve to it so either meathod should yeild a very strong structure. Doing the rib and ply though is probabably easier to build but if I insulate the SIP structure would help keep the weight down, so is it worth it to insulate?
Thanks for any input,
Barry[/quote]
The objective is to have a galley that is capable enough for the six of us. We usually are covering a lot of miles and we try to find a park or somewhere the kids can run around at lunch so being able to get to the food easily and is a big reason for my wife's agreement. I am wondering if I am going overboard though. I have a ~6'x2'x2' for a cooler, I was figuring to build something out of r-30 rigid and coated in fiberglass. Then two 3' wings for stove, maybe and oven, storage. In all about 30 ft2 dedicated to galley.
The sleeper configuration is pretty much the norm with a small table and dropped floor that can double as storage when not the bed. The kids can sleep in the tents.
About the insulation though, I am thinking that the real use for the insulation will be in winter when it is not in use help keep condensation down and the inside dry (with the aid of a small heat source). I am planning a structural rigid shell SIPs, or alternatively do a ribs and thin ply shell. Except for the floor every surface has a curve to it so either meathod should yeild a very strong structure. Doing the rib and ply though is probabably easier to build but if I insulate the SIP structure would help keep the weight down, so is it worth it to insulate?
Thanks for any input,
Barry[/quote]
-

TD Beej - Teardrop Master
- Posts: 117
- Images: 74
- Joined: Fri Feb 11, 2005 11:15 pm
- Location: Seattle


 Go here to check out our galley/camp/build photos---
Go here to check out our galley/camp/build photos---



 Its cool in the hot weather with Just a little fan to move the air
Its cool in the hot weather with Just a little fan to move the air 
