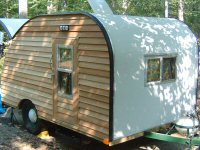 by cappy208 » Sat Oct 17, 2009 8:40 pm
by cappy208 » Sat Oct 17, 2009 8:40 pm
that is exactly what i was trying to get across!!
the only thing is, that is depending on using the roof as a guide. the roof is independent of the curve. the 'visual' part is going to be the curve from front to back, in the area of the roof/wall joint. i would ignore the roof, and go from the top of the curve to the bottom where the wall is attaching. if your roof has dips or wiggles in it, that will show (and actually magnify) the dips. running off the top and side will blend them in so you don't see them. kind of like ignoring the area that is unseen, and concentrating on the side that will be so obvious.
Just had a further thought. looking at your plug, the shape you drew in sketchup is just what is needed, you should figure out how to use that using the plywood side rather than the roof as your guide, shown in the last photo, using it vertically, instead of horizontally. you just need to have an edge to work from that is un movable, that you can come back to time after time to check from.
the upper lip may be an uneven amount, 3/16 here, 3/8 there, as long as the side profile is constant it will look good. but working from the bottom up is key.
one other thought. how are you going to attach the side wall to the roof? if you mold in a say 1/4" lip, under the curve, about where the ply wood is, would be an ideal way to end one part, and leave a flat lip to bolt the side wall to. only one seam per side to show.
someone mentioned stiffness, and insulation. got some thoughts on stiffening, and wire runs.
using old xmas wrapping tubes cut in half. on your last layer of glass on the inside of the final layup, use these cardboard tubes to lay a layer or two of glass over. running longitudnally they will stiffen up the wall/roof wherever you put them AND give you a hollow to run wires into from front to back and sideways too. they can be cut out later if needed, or drilled into to attach stuff to, or using a snake you can hide wires in them.
Last edited by
cappy208 on Sat Oct 17, 2009 9:31 pm, edited 1 time in total.






