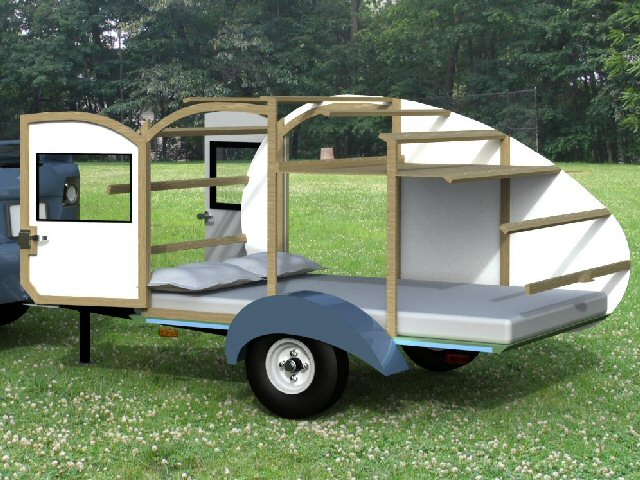Teardrop for motorcycle
5 posts
• Page 1 of 1
Teardrop for motorcycle
I know, I know. Prolly the wrong place to post this, but I gotta start somewhere. I want to build a teardrop type trailer to pull behind my Victory Vision. I need it wide enough and long enough and tall enough to sleep in somewhat comfortably. Loaded with gear it shouldn't be over 450 pounds with a tongue weight of about 20. I don't need a galley, but I do carry food and a cooler. Thought? BTW, I'm a cabinetmaker by trade and a fabricator by wanna be. So skill set are no problem.
- jimliston
- Teardrop Inspector
- Posts: 6
- Joined: Fri Jun 06, 2008 6:02 pm
- Location: Seal Beach, CA and Lake Havasu City, AZ



 You shouldn't need two pieces of 3/8 osb for the floor. Something thinner on the bottom will work. You will only be laying on the top.
You shouldn't need two pieces of 3/8 osb for the floor. Something thinner on the bottom will work. You will only be laying on the top.

